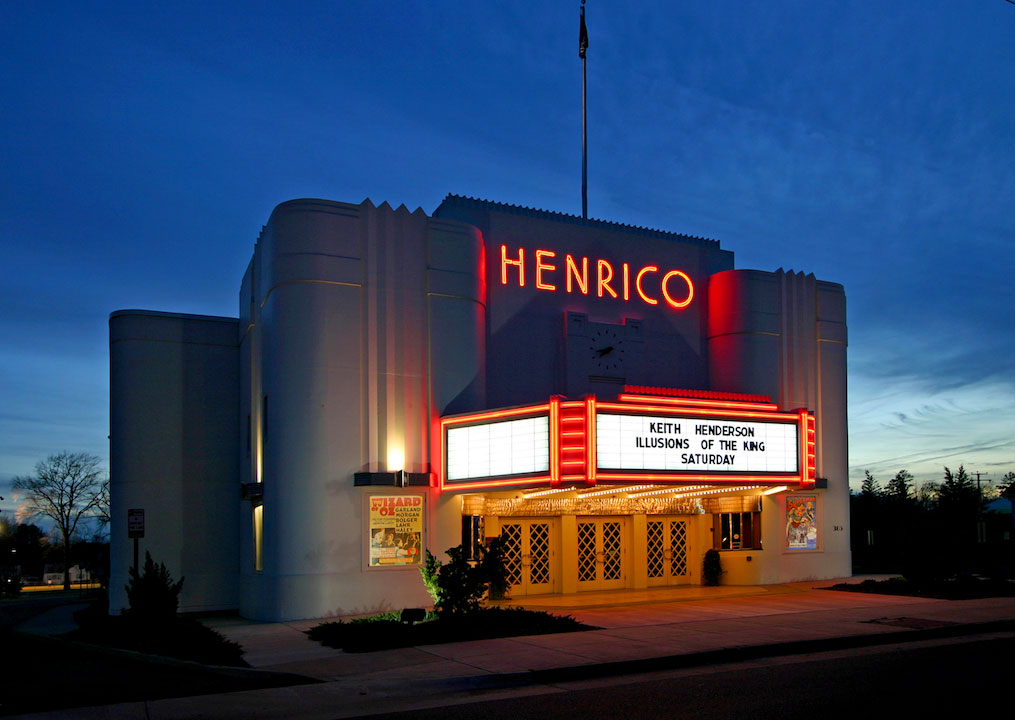Historic Architectural Explorations

If you live on the Virginia Peninsula, you live at the place where English America started and the United States of America was born. Together, Jamestown, Yorktown, and Williamsburg, form what is known as “America’s Historic Triangle”. This is the region where major events in the life of colonial America took place, and where the resulting colonial architecture was built.
Although inspiring as an architect, it is also a challenge to be surrounded by such a historical influence, without simply repeating the past. How do you design new architecture that is influenced by the past, rather than being only a reflection of it? It starts with observation and exploration.
Having lived in both Yorktown and Williamsburg, within walking distance from each of these historical attractions, I have spent countless hours exploring. From the battlefields and beaches of Yorktown to the main streets and back alleys of Colonial Williamsburg. Some of my favorite moments of exploring have happened in the off-season, early mornings, or evenings. At these times, I have explored uninterrupted by the stream of pedestrian traffic. It is at these times that I have made unexpected discoveries and observations that may have otherwise gone unnoticed: a meandering path, a building tucked away in a remote corner, a thoughtful design detail.
Also, having lived in both Yorktown and Williamsburg, I know that each of these places exists in the modern world. It is always interesting to see a colonial-era interpreter in traditional dress, pumping gas or buying groceries. This juxtaposition of traditional and modern is a fascinating dynamic that lays the foundation for how architects can interpret the past without simply repeating it.
Having lived in Europe for one year during college, the contrast of historic structures with new, modern elements was evident in many cities. Evident was an effort to preserve history, but not to repeat the past. The exterior stone walls might remain, but inside were new glass and steel floors and walls. There was a clear respect for what was previously built without an effort to simply duplicate it.
If we look at the entire colonial context as our “stone walls” within which to build, we would imagine a new architecture that fits within the walls, but does not rebuild them. With this vision, we are free to build a church, a home, or an office using the lessons learned through historic observation, but with a new vision. The traditional symmetrical façade could be defined by new materials. A porch entry could take new form, a dormer or cornice simplified. The building should become a response to the user, rather than determined solely by context. The resulting architecture would make a new, living history.
