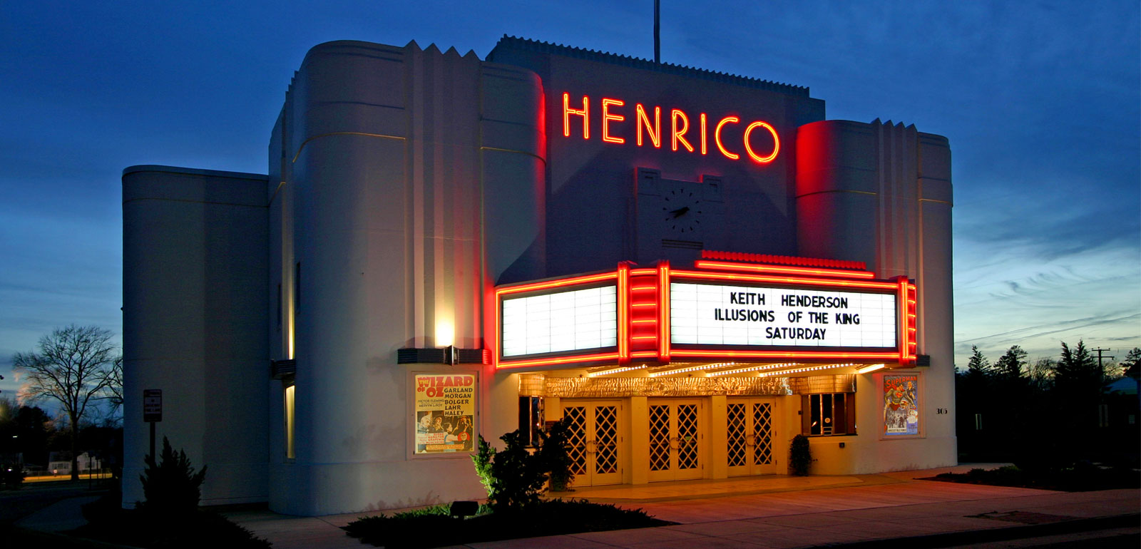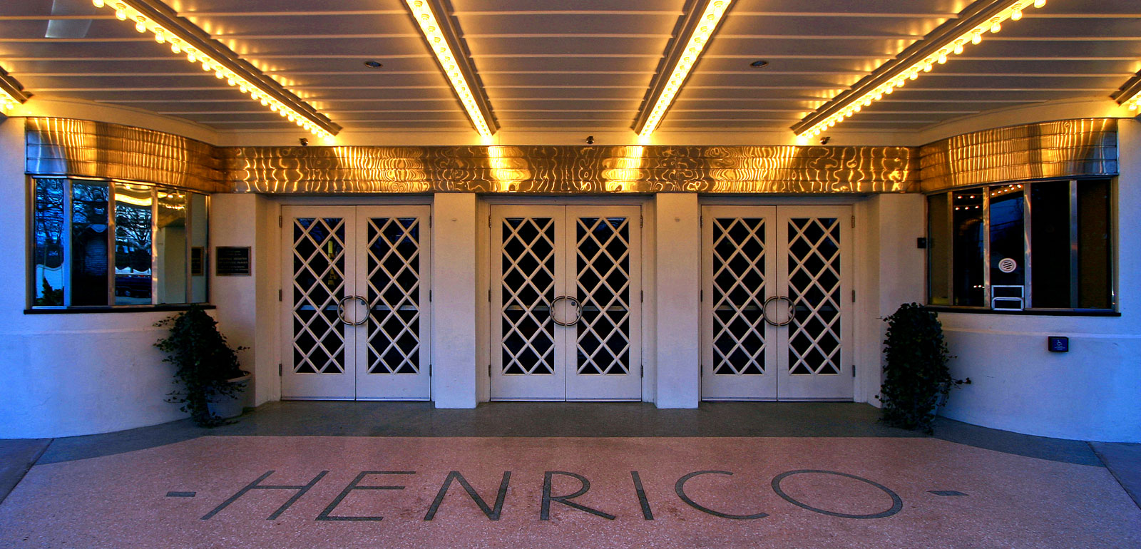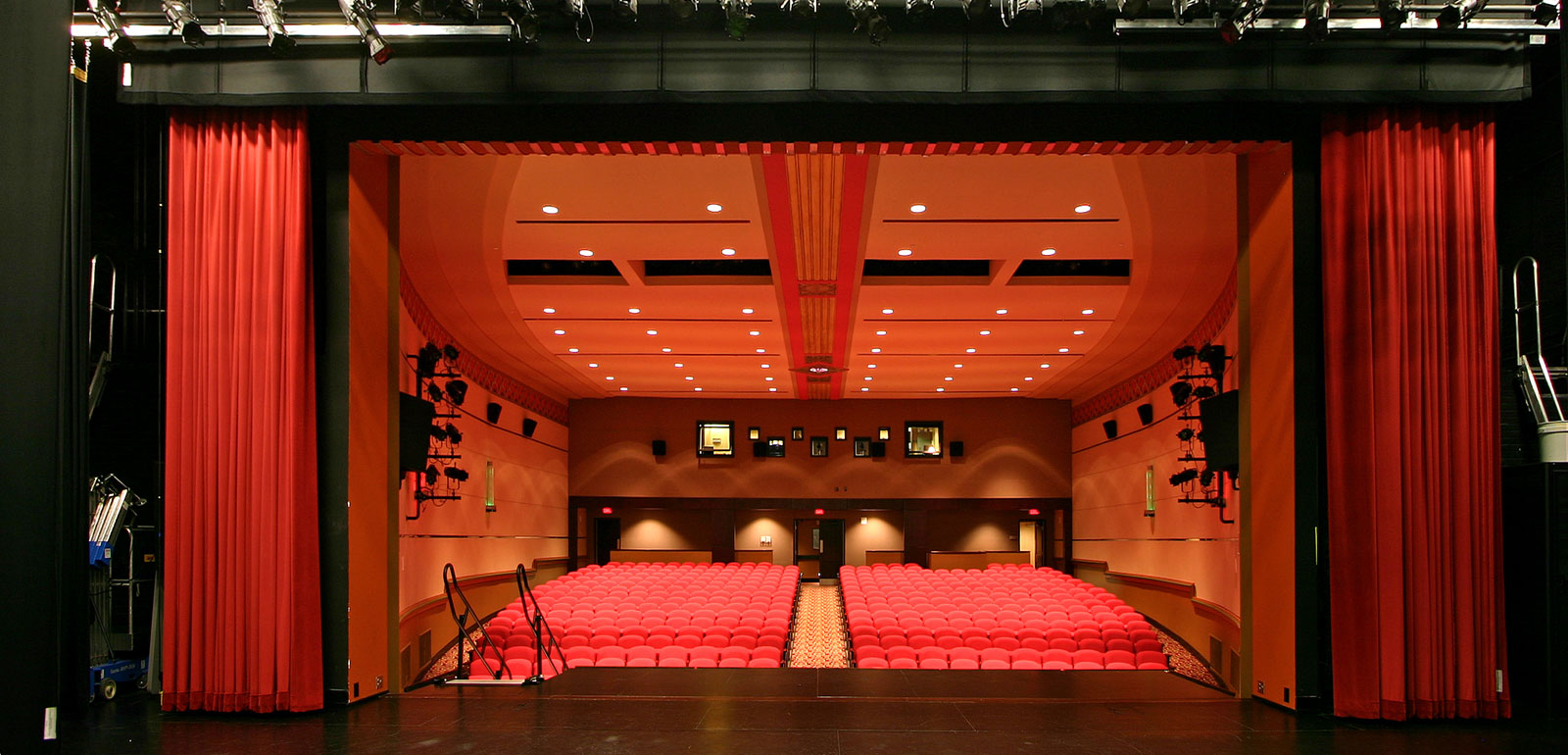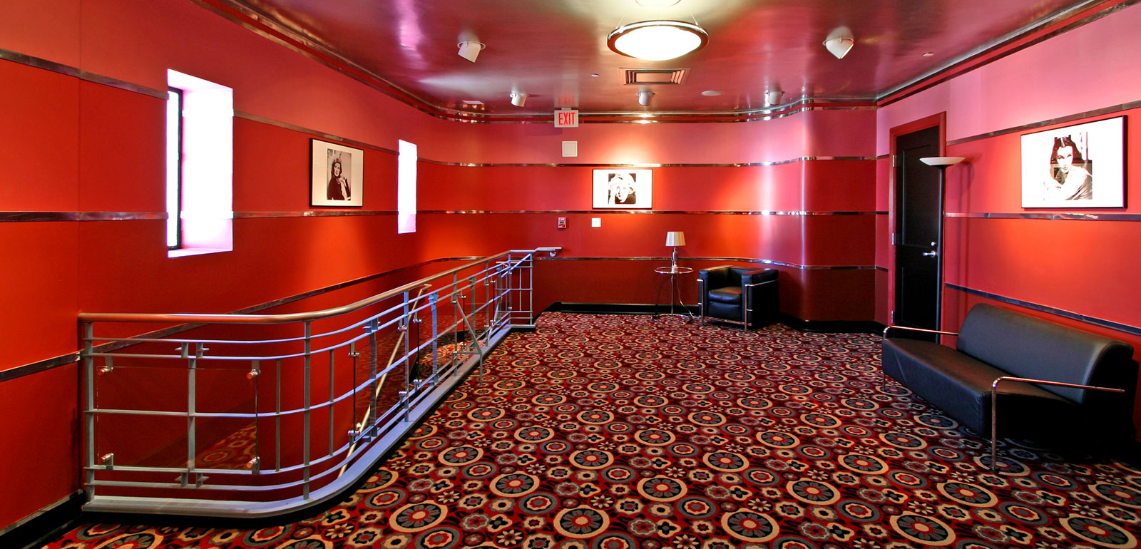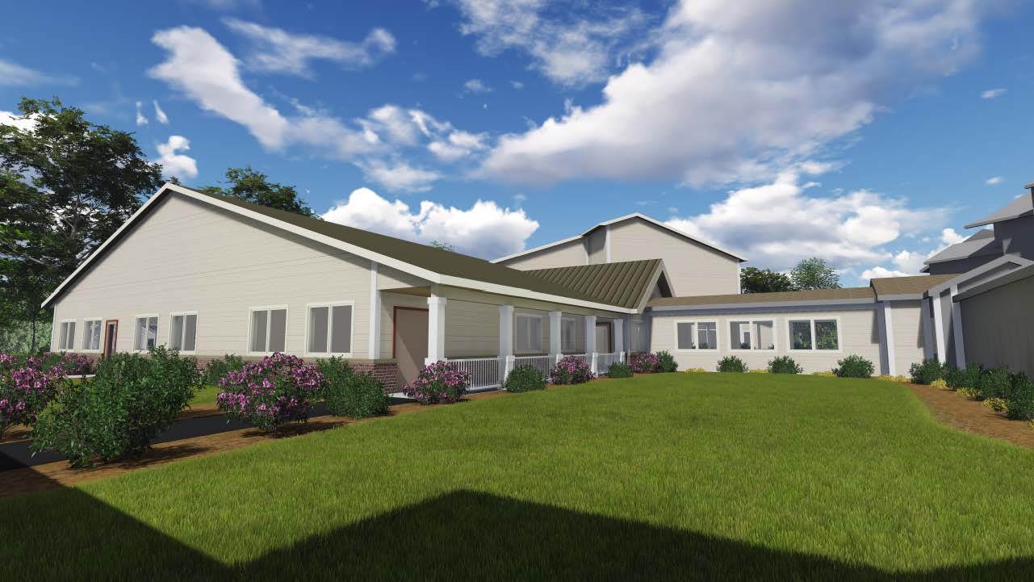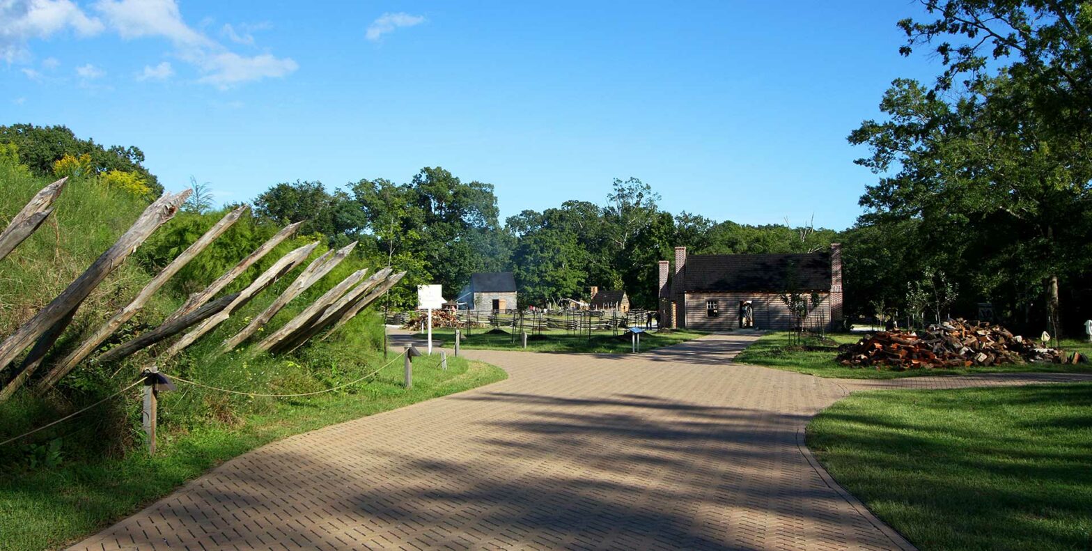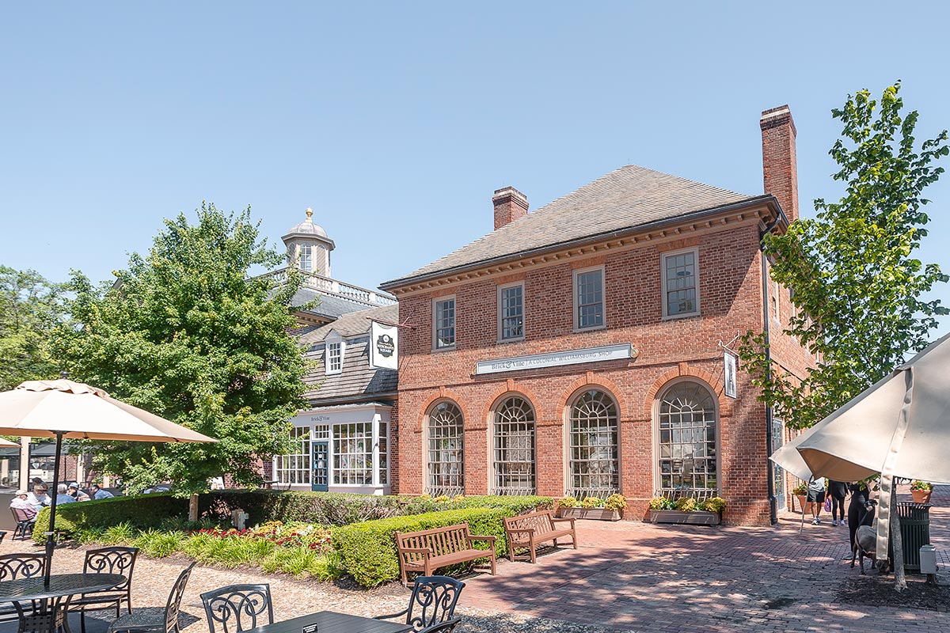PROJECT OVERVIEW
- Henrico, VA
- Reduced seating allowed for a full-sized stage and multipurpose areas
- State-of-the-art systems were seamlessly incorporated
- Extensive measures taken to restore the original Art Deco character
- Award of Excellence, Virginia Society AIA, Design Excellence in Historic Preservation
- Award of Merit, AIA Hampton Roads, Design Excellence for Preservation

