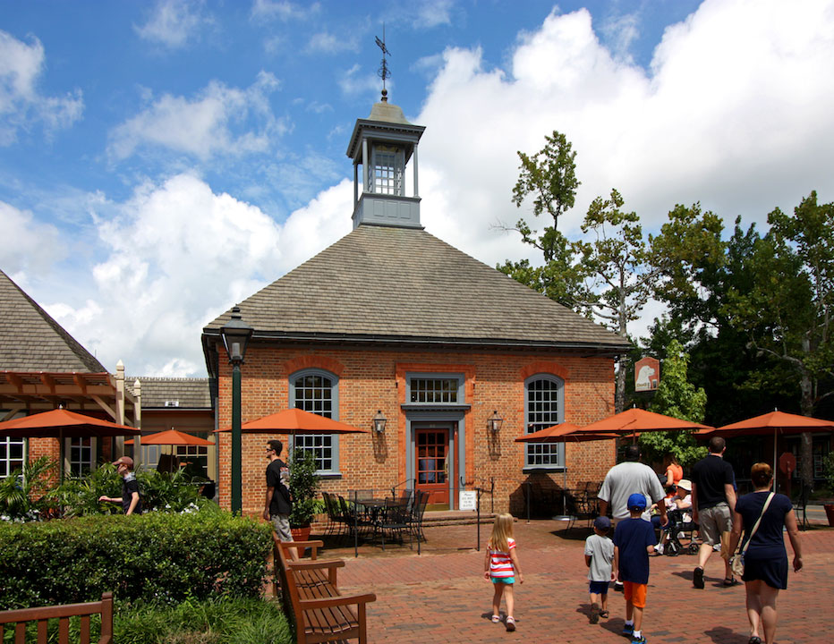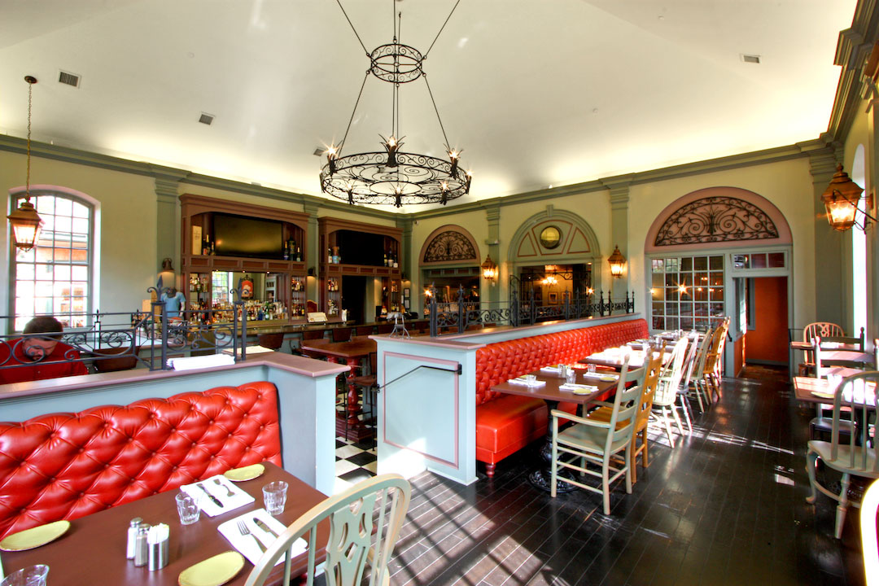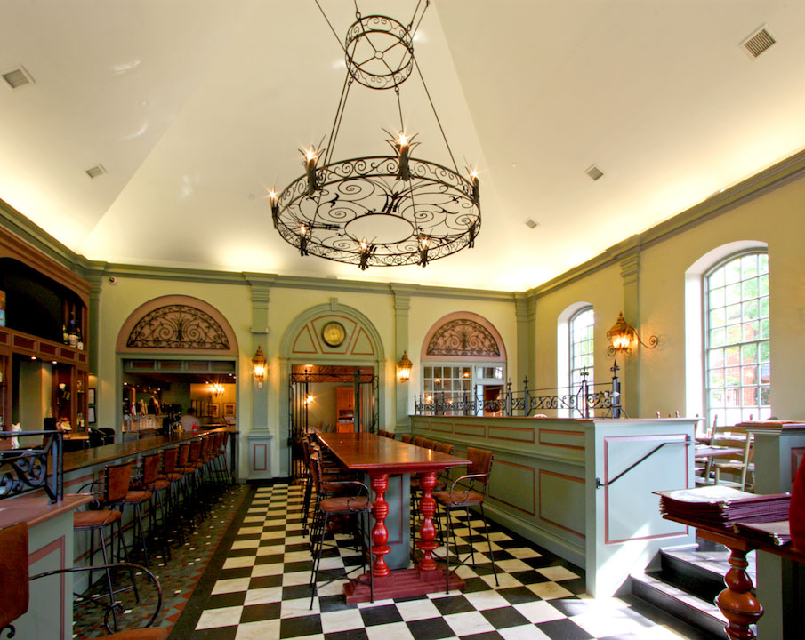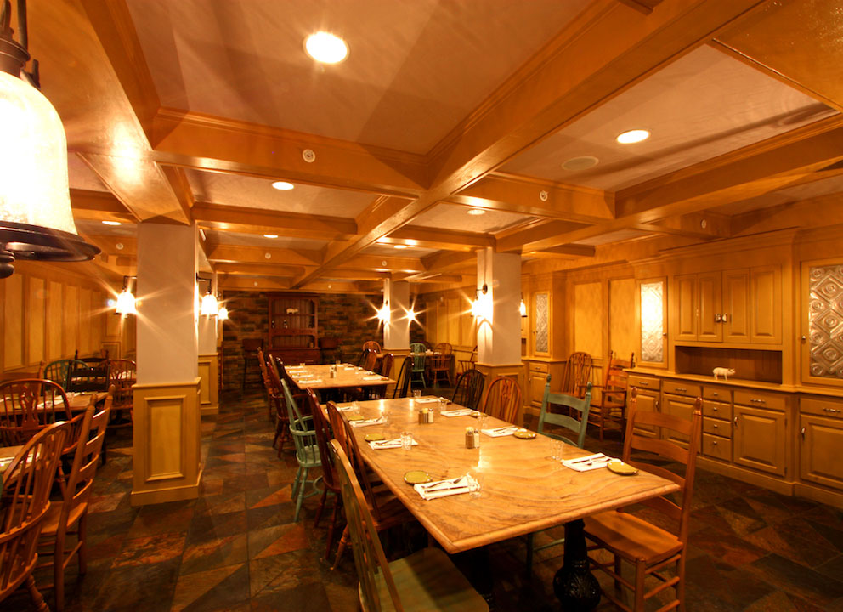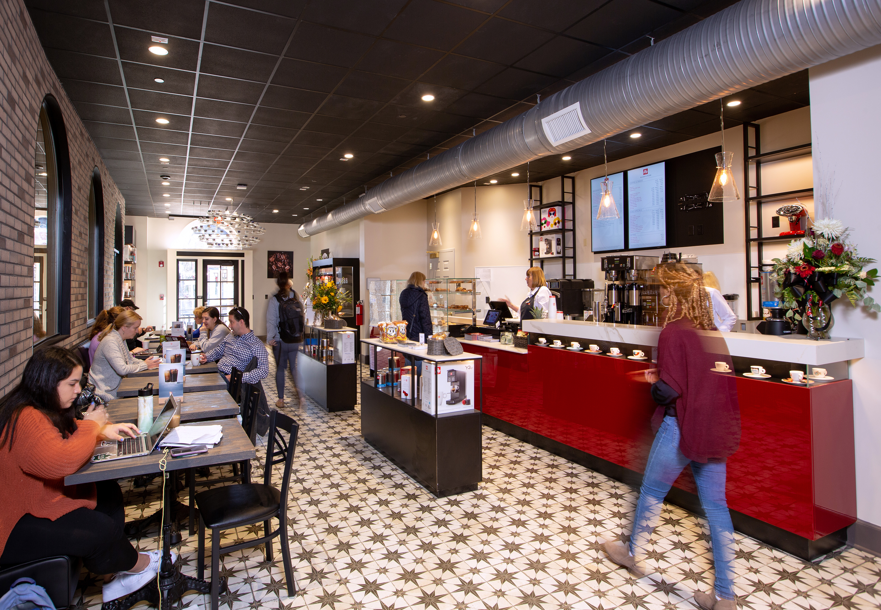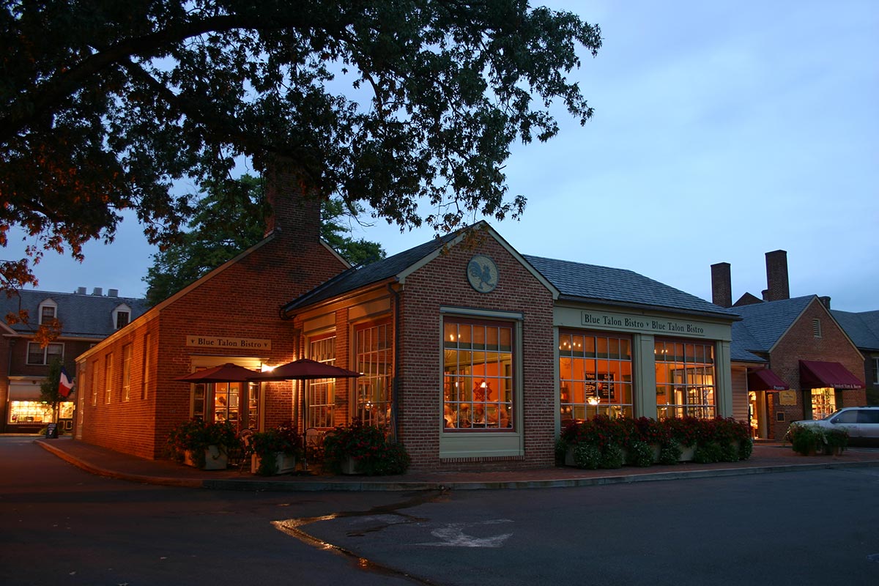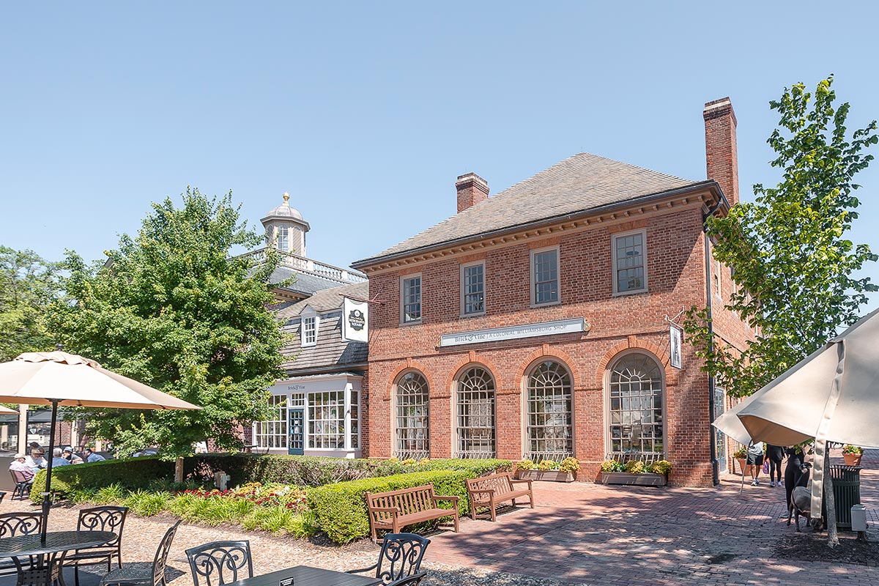PROJECT OVERVIEW
- Williamsburg, VA
- 11,000 SF historic bank
- Adaptive re-use of building originally built in 1935
- Space was upgraded to include modern amenities needed for a restaurant
- Historic design elements were incorporated to pay homage to Colonial Williamsburg's historic character
- HRACRE Award of Excellence, Best Renovated or Historic Rehabilitation

