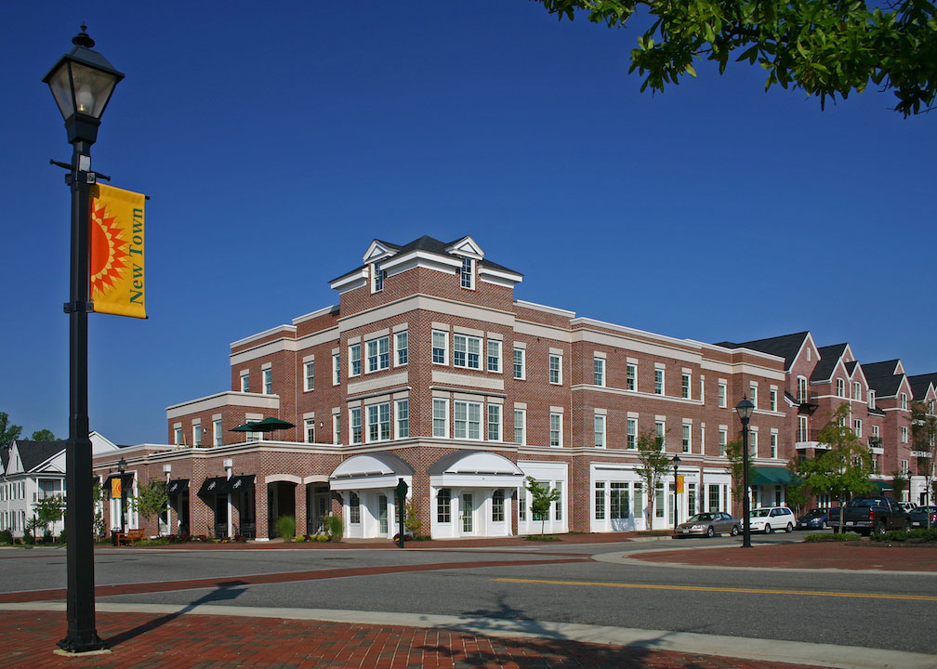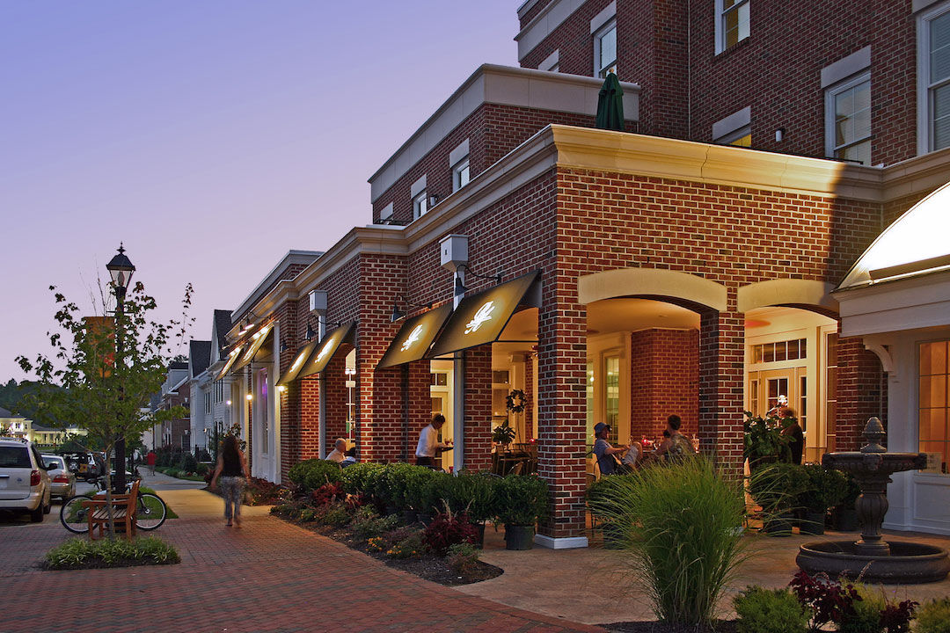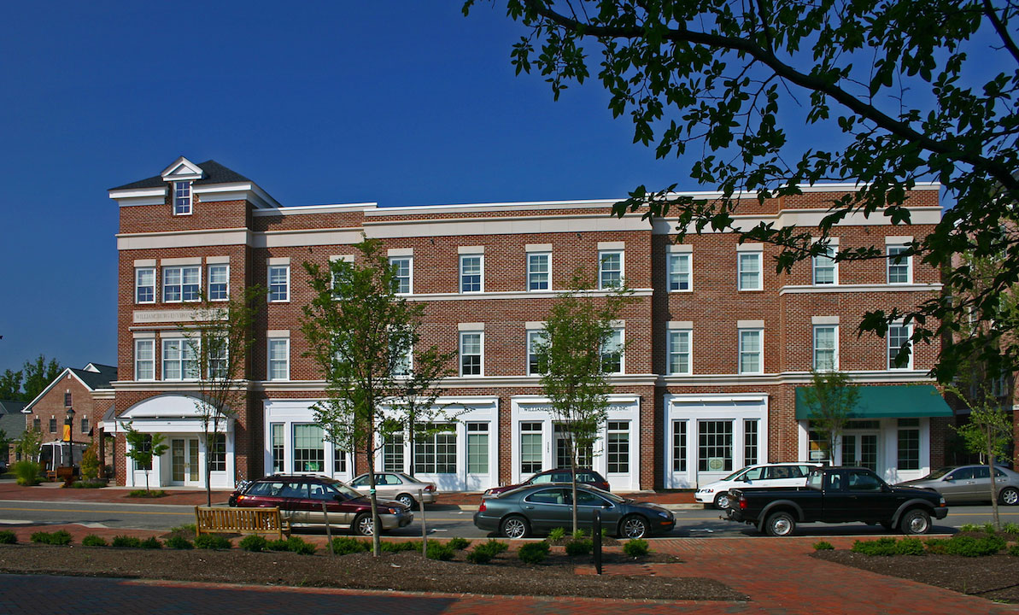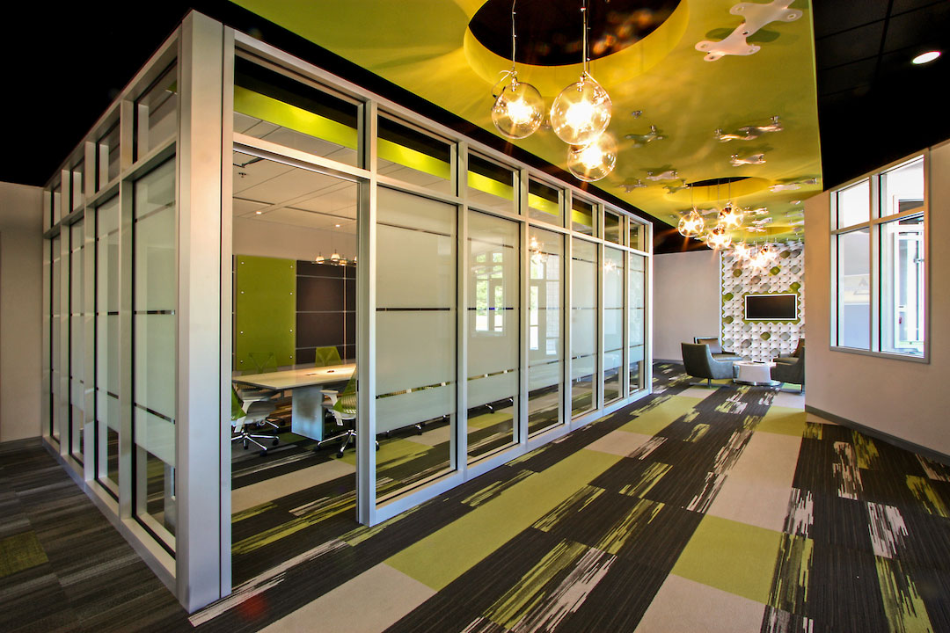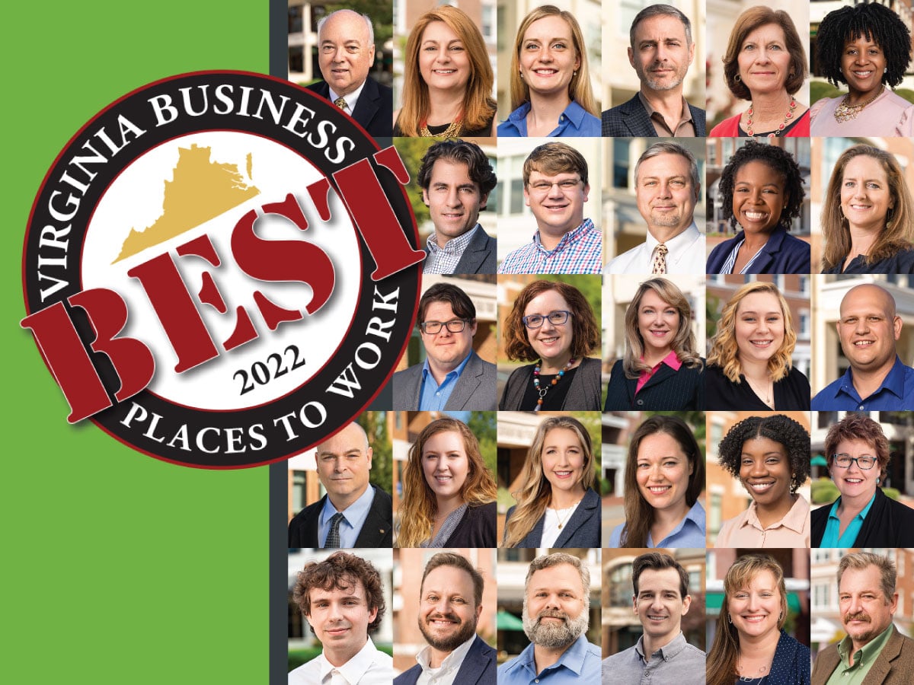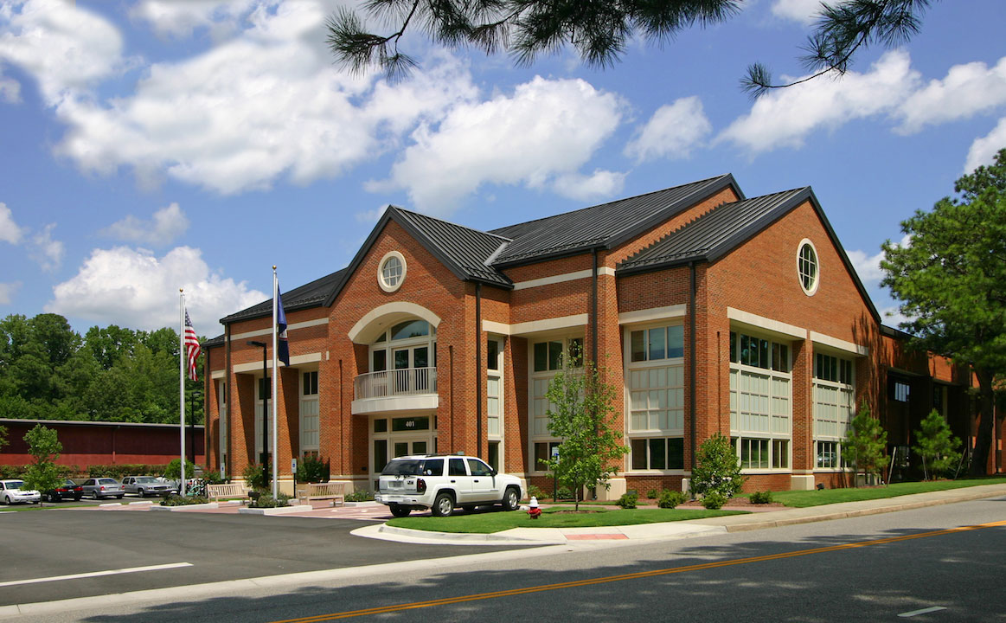PROJECT OVERVIEW
- Williamsburg, VA
- Mixed-use building
- 10,000 SF of retail/restaurant space on the first floor
- 16,000 SF of office space on the second and third floors
- 800 SF arched-brick canopy provides the restaurant space with street-side dining
- First Honor Award, Hampton Roads Association for Commercial Real Estate, Best Office Building 10,000 - 75,000 SF

