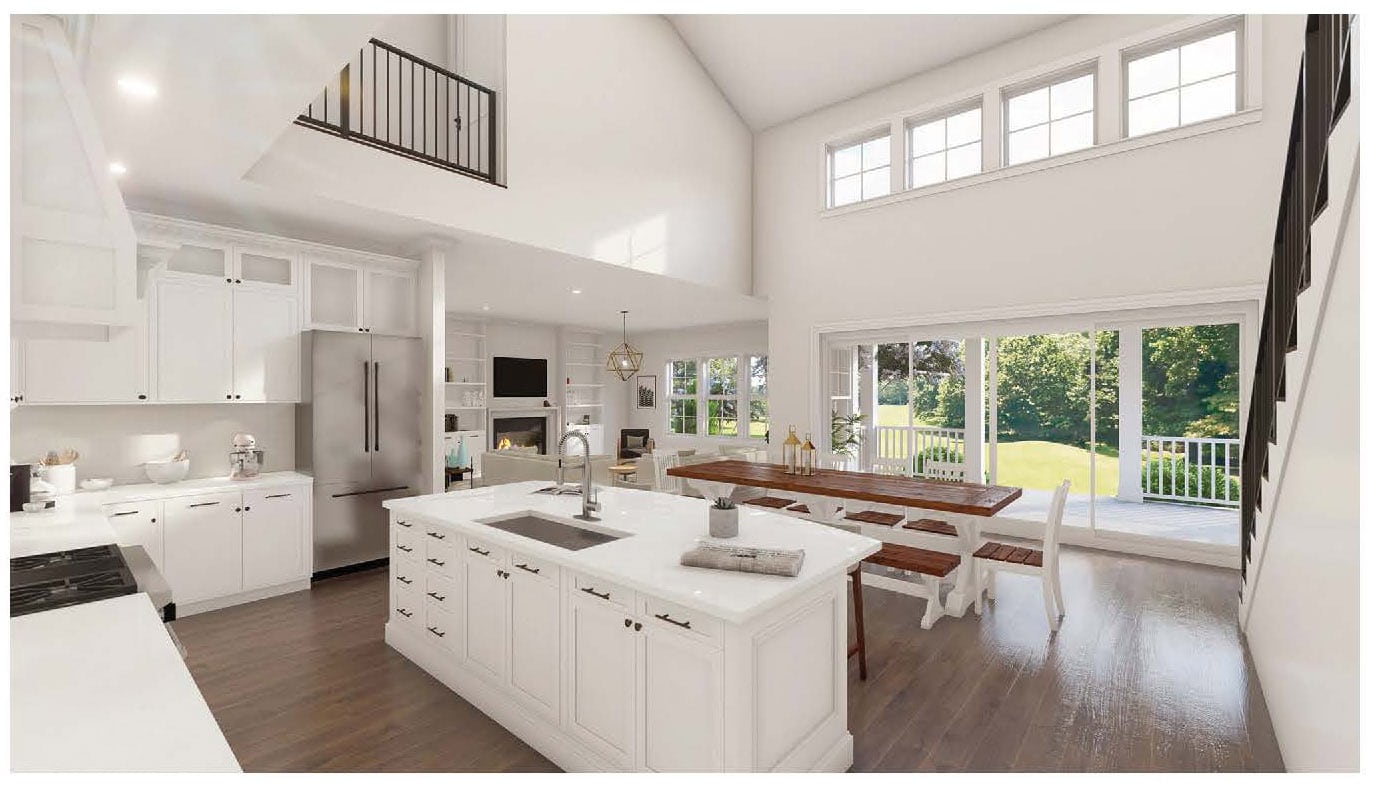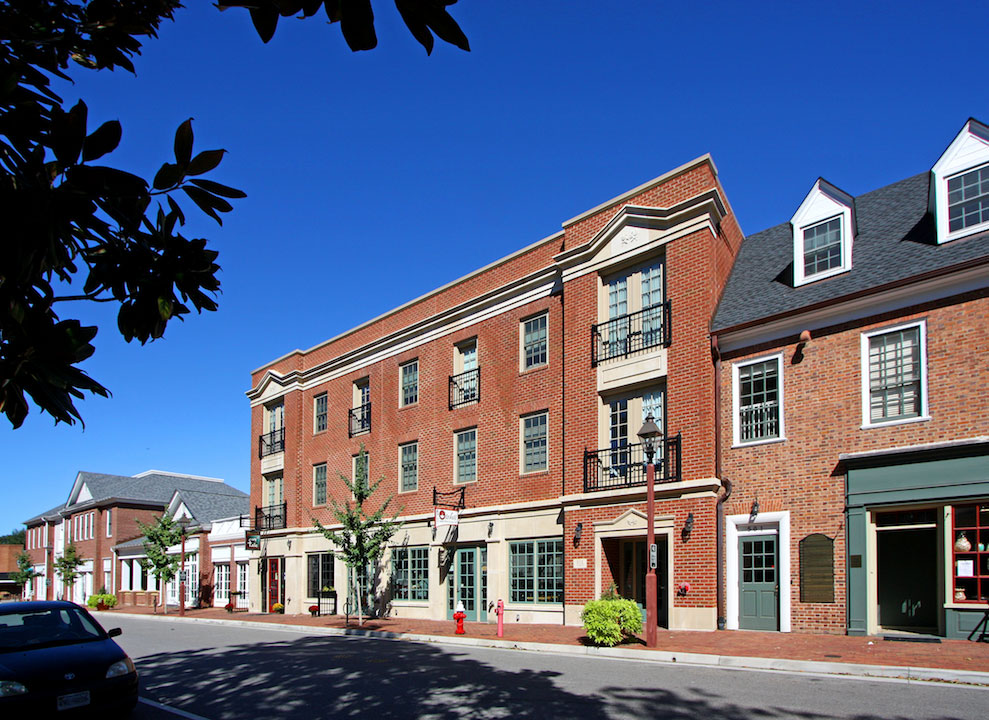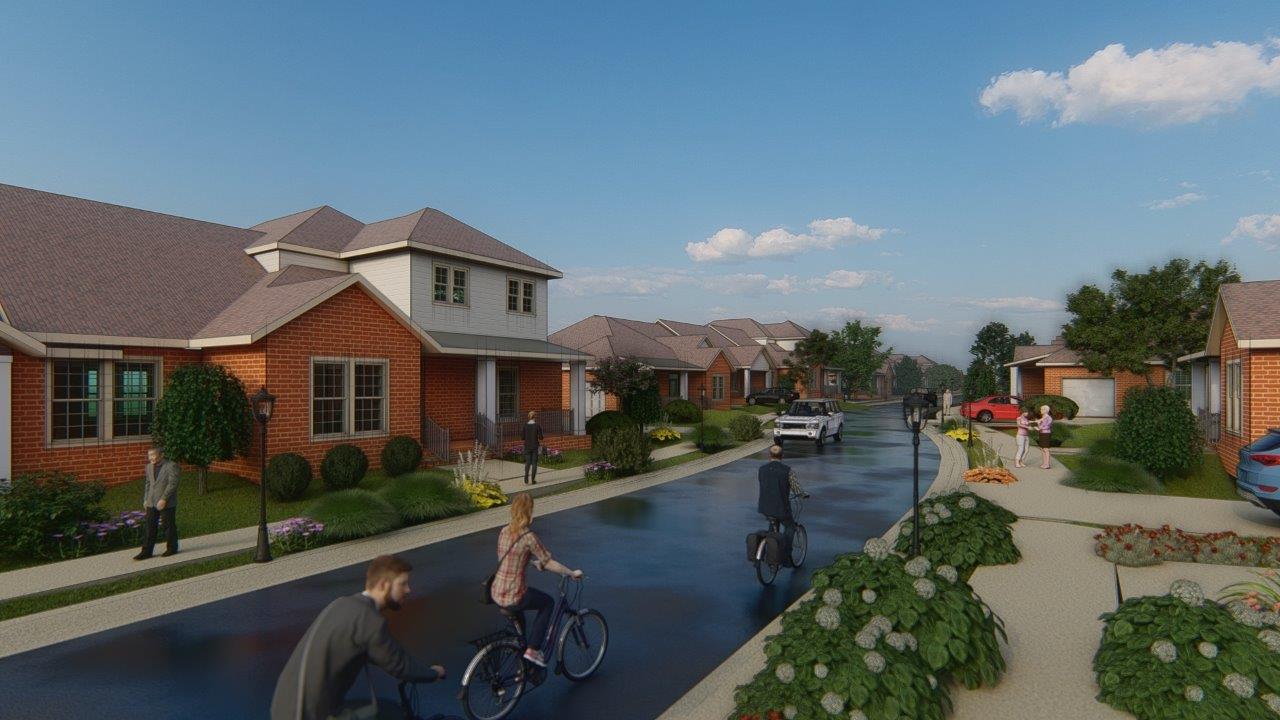PROJECT OVERVIEW
- Town of Smithfield, VA
- 4 plans, ranging from 2,200 to 3,000 SF, with multiple elevations
- Concealed rear garage layout combined with traditional styling and massing to respond to the adjacent historic Main Street area
- Part of a proposed 57-acre development to include multifamily, duplex, and single-family residences, mixed-use commercial development, and a boutique hotel







