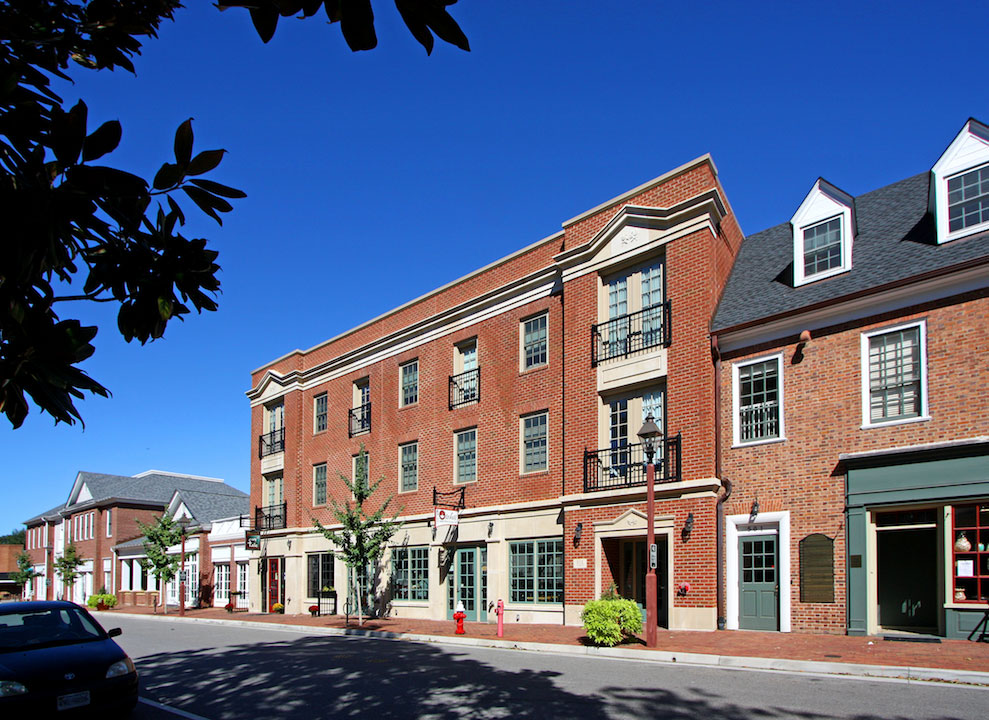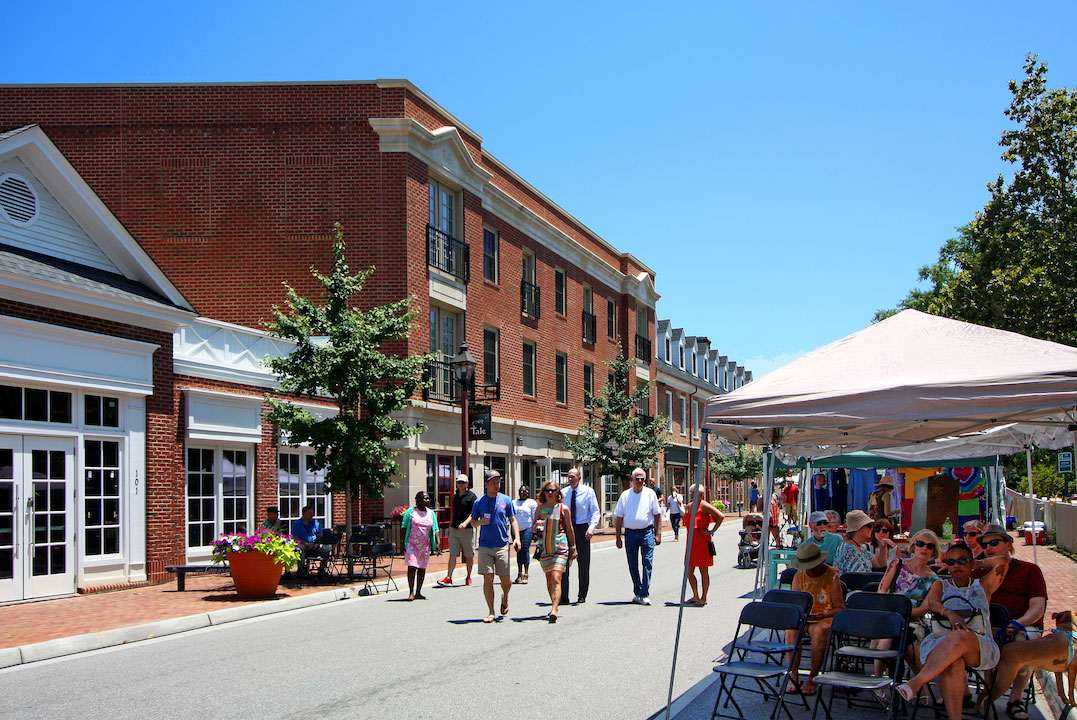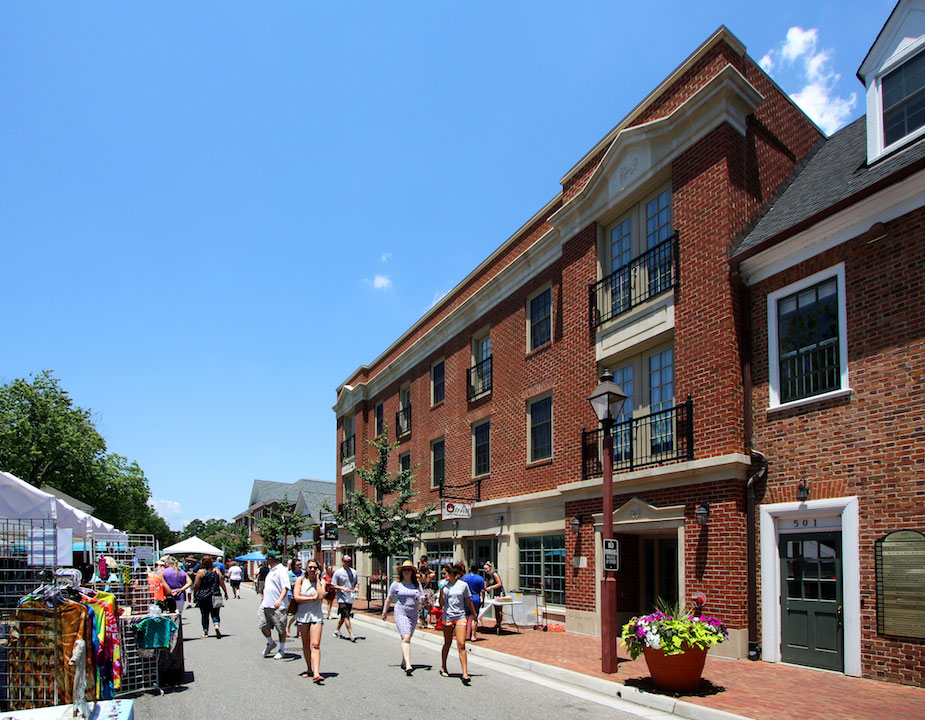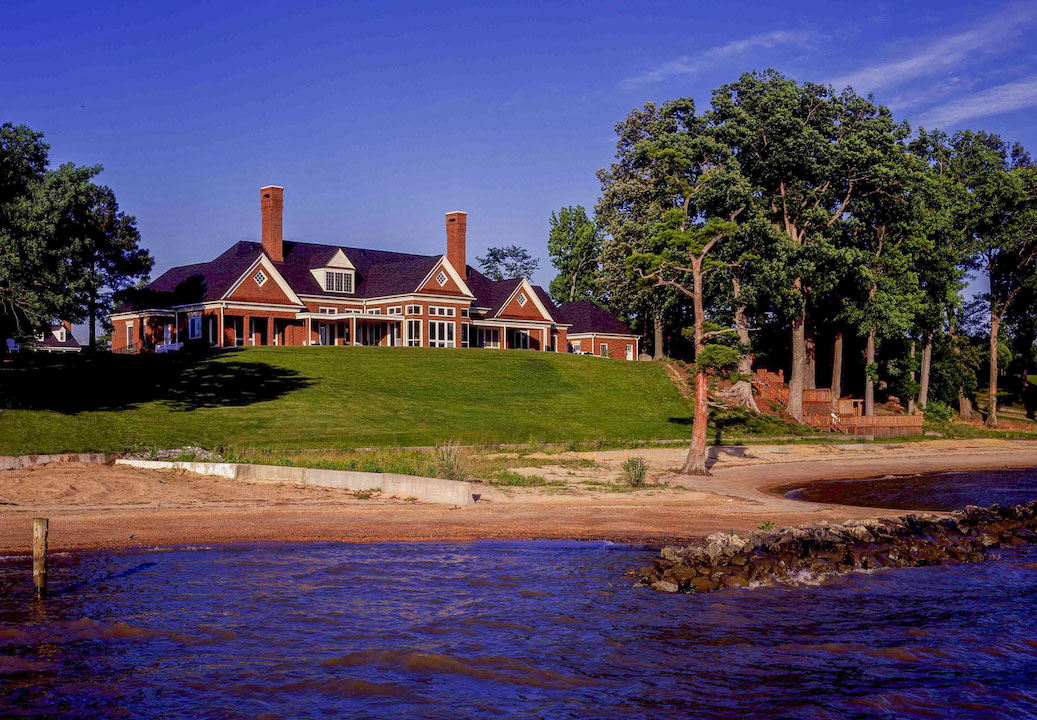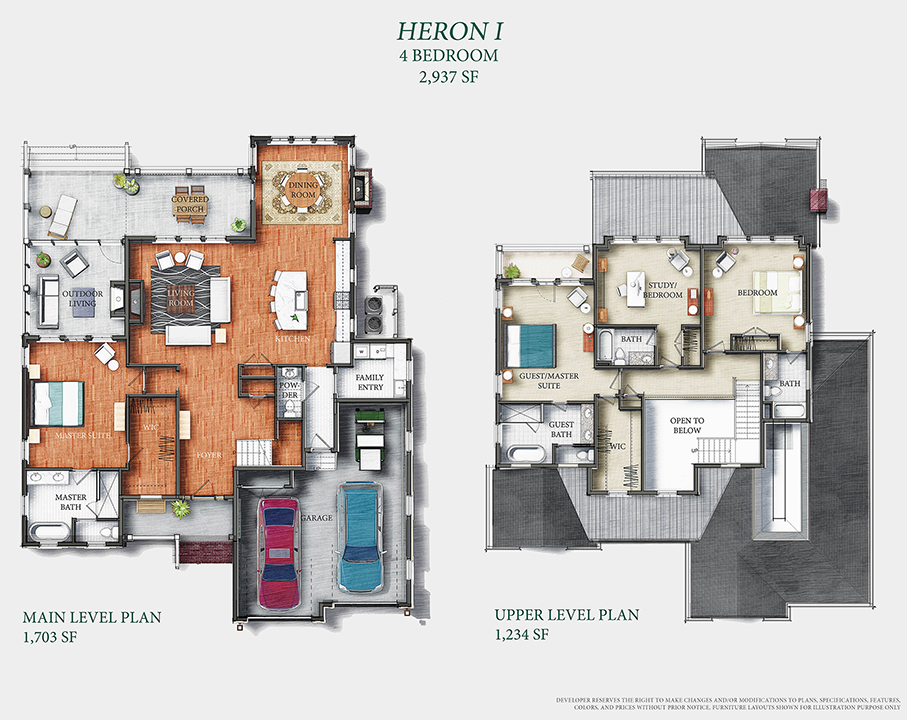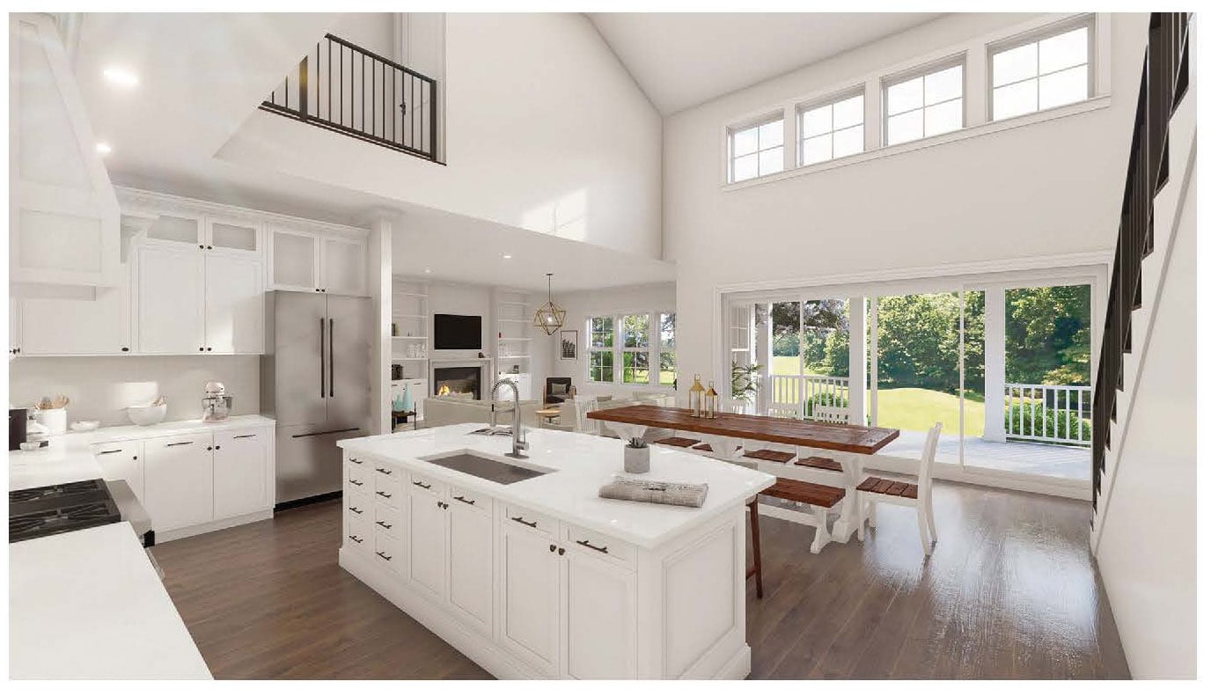PROJECT OVERVIEW
- Classic urban infill design located in the downtown core of Williamsburg
- 2 restaurants that have become Williamsburg staples on the first floor
- 8 apartments are on the upper levels featuring 3 bedroom, 3 bathroom apartments that were 100% leased 6 months before the building was completed
- Shared elevator with an adjacent office building replaces narrow stairs to its upper levels

