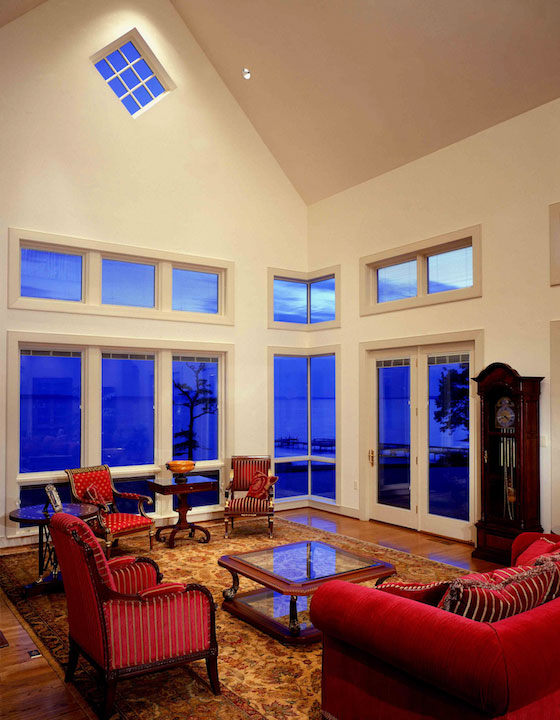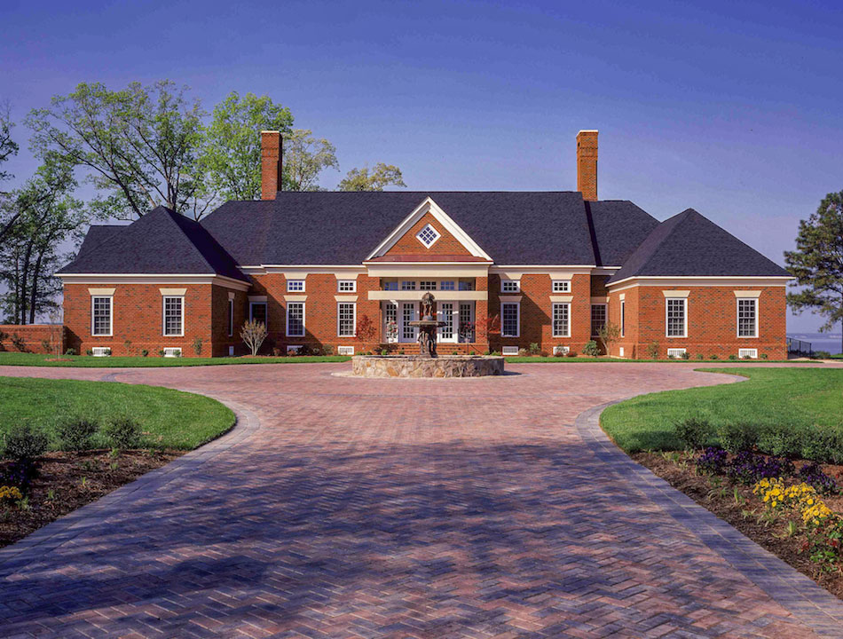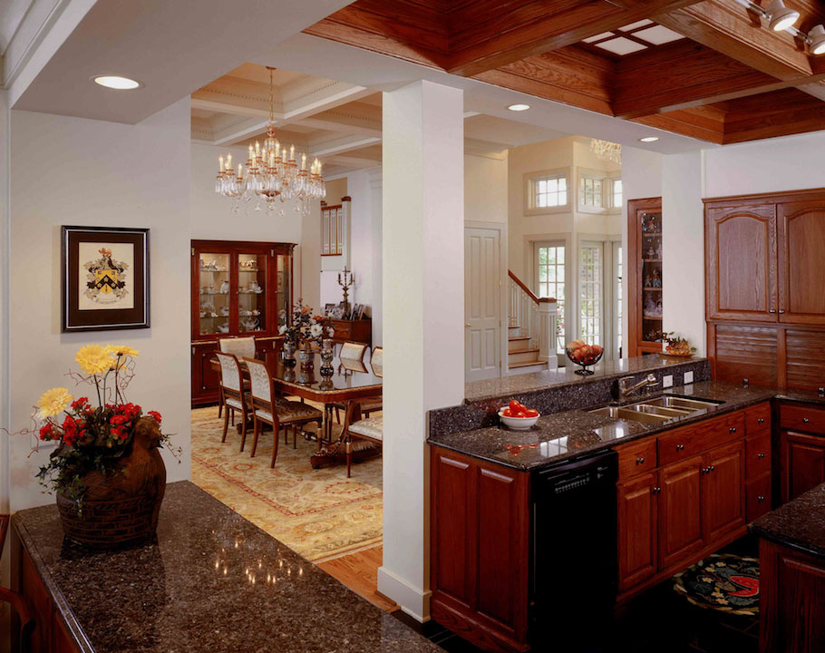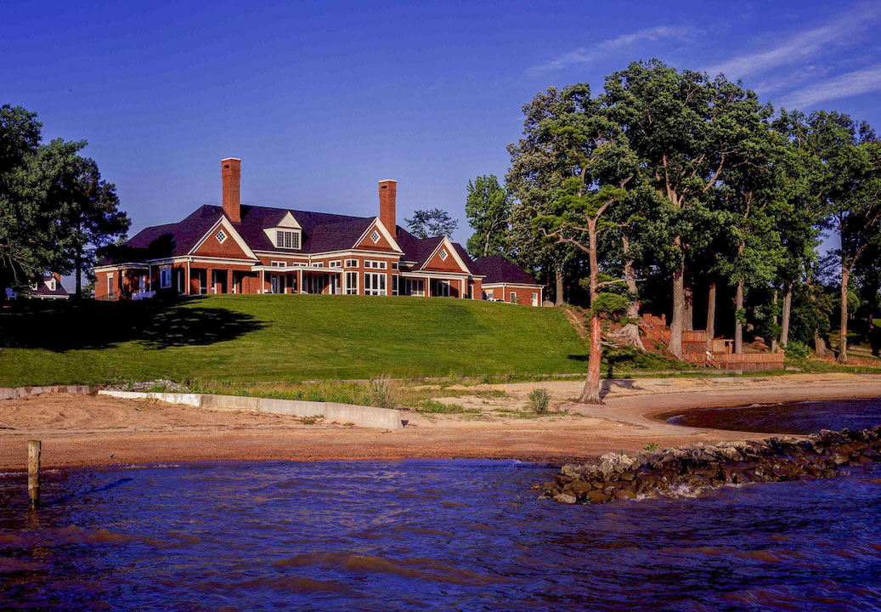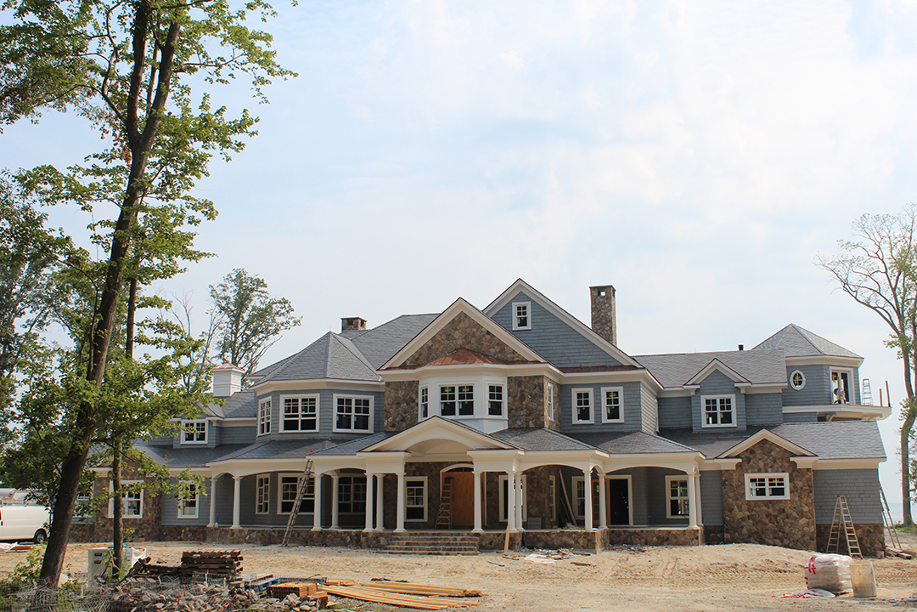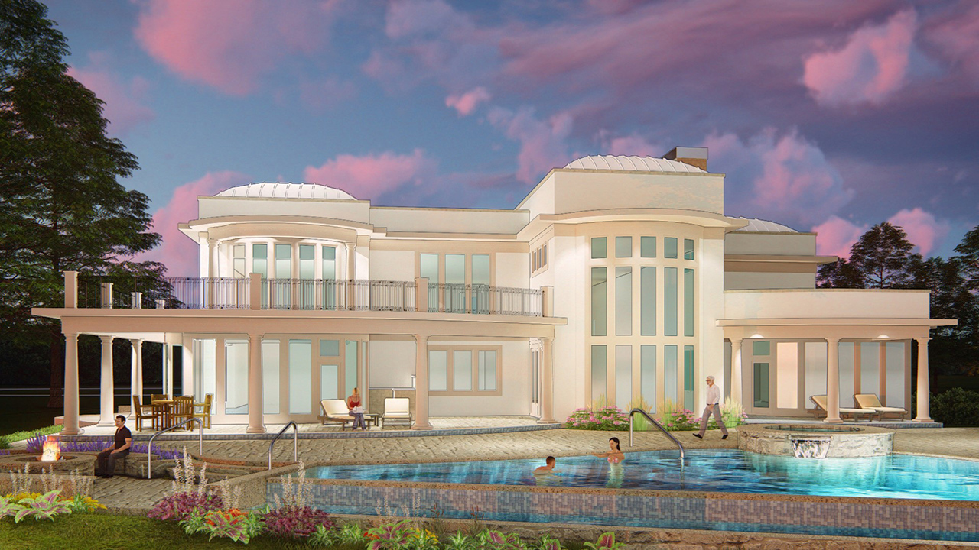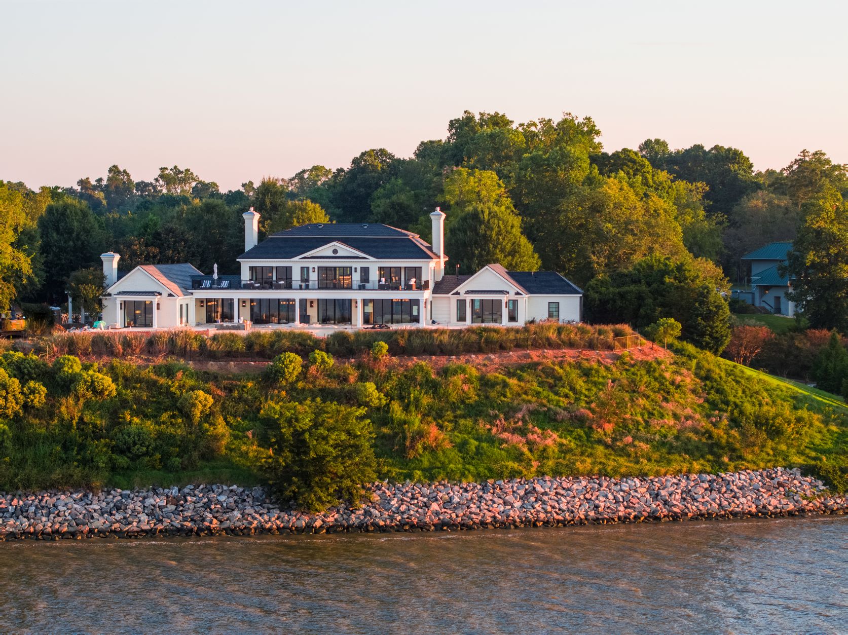PROJECT OVERVIEW
- Williamsburg, VA
- Custom residential design in the style of historic James River plantations
- Features river views from all rooms
- Understated Georgian style with open, flowing spaces that accent owner’s bold, stylized furnishings
- Clerestory windows help illuminate the interior kitchen
- Back porch with 180-degree view of the water

