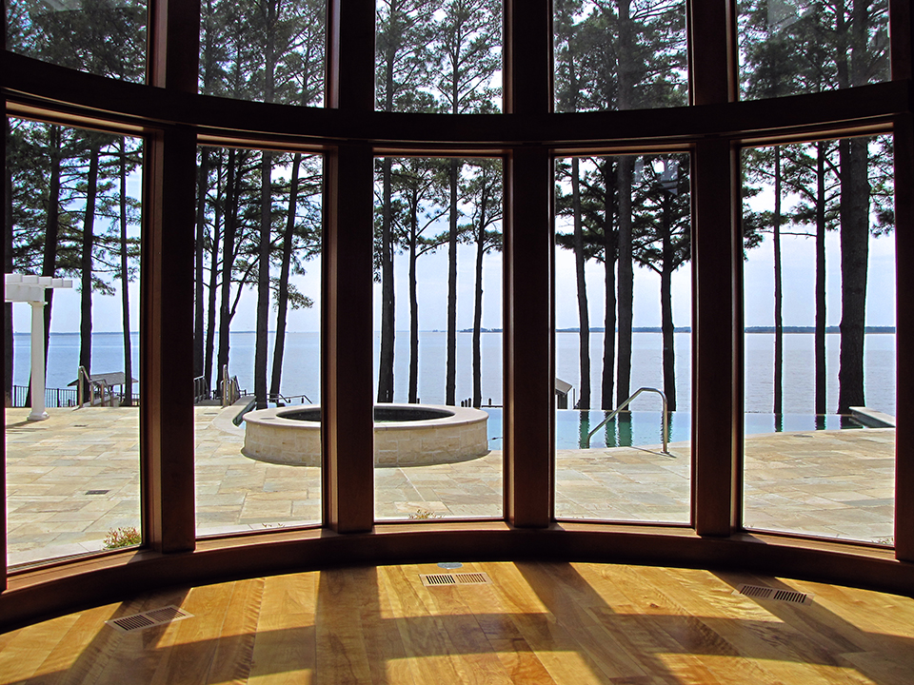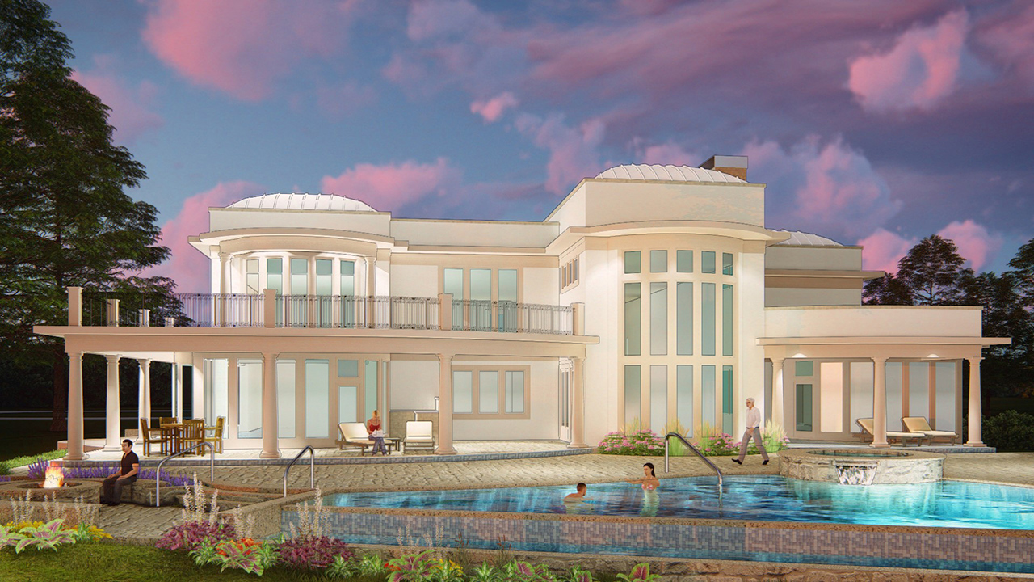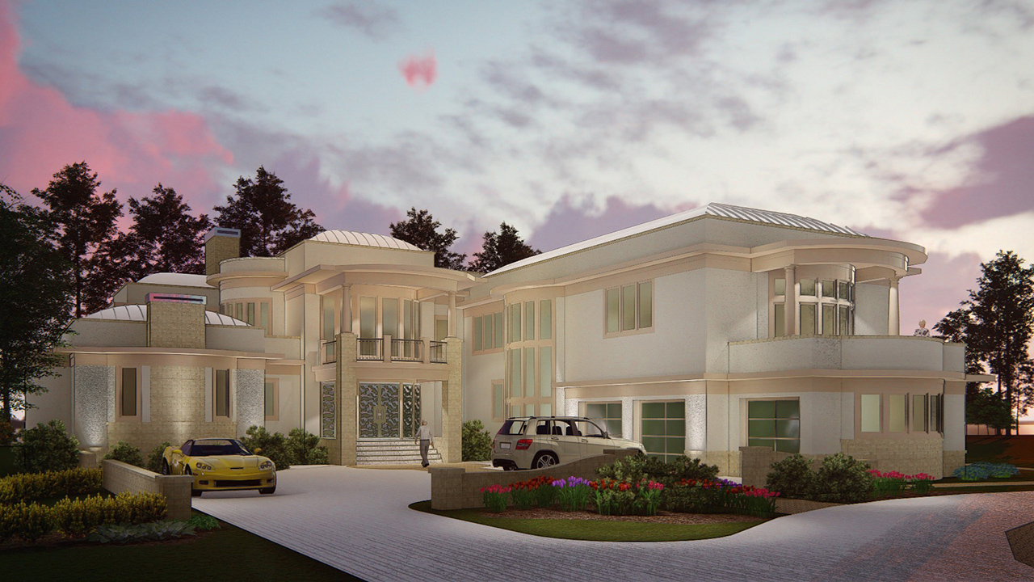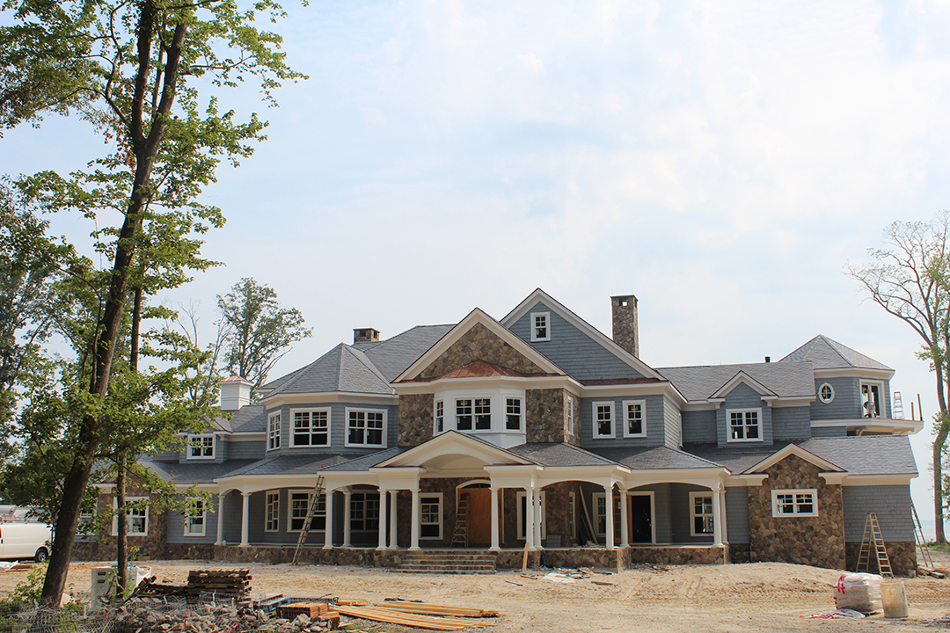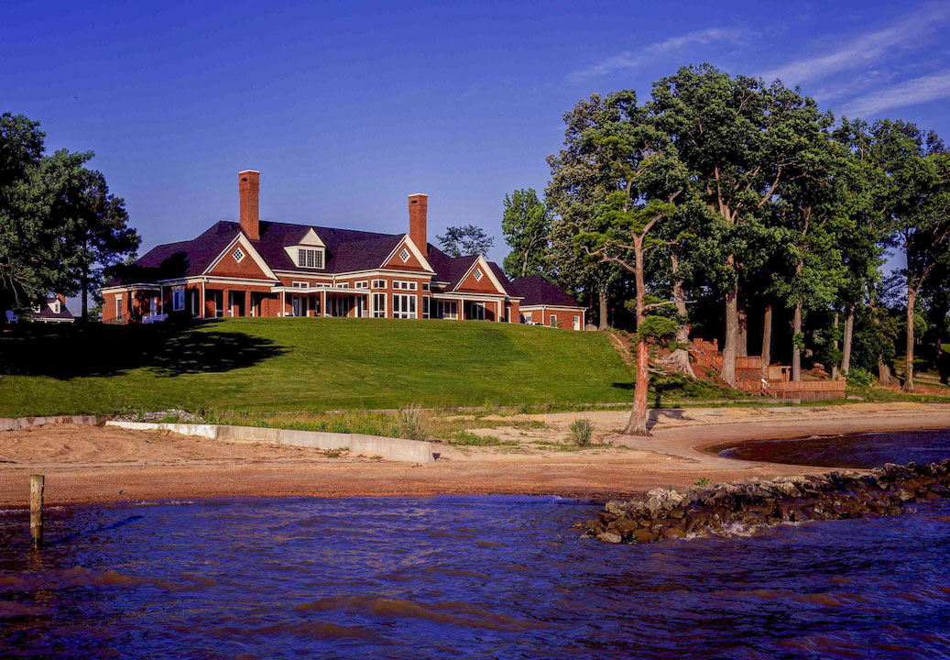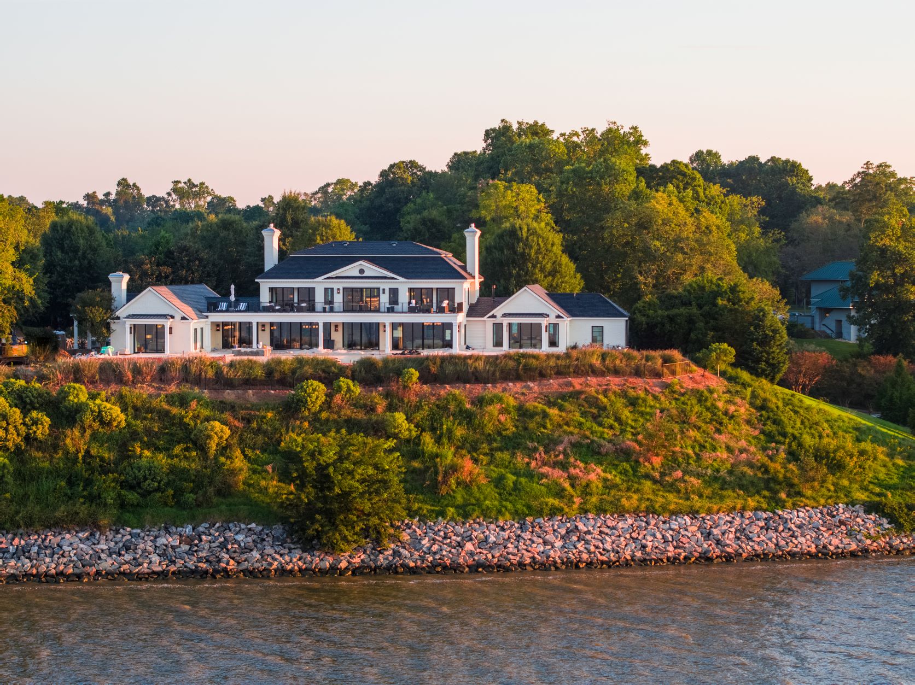PROJECT OVERVIEW
- Williamsburg, VA
- Custom residential design focused on extensive entertaining
- Layout created natural separation for private family spaces
- Home features a large bar, a piano niche, infinity pool, fire pit, spa, two-story terrace, and an artist-commissioned etched glass entrance
- A modern design with unique features that complements stately surrounding homes

