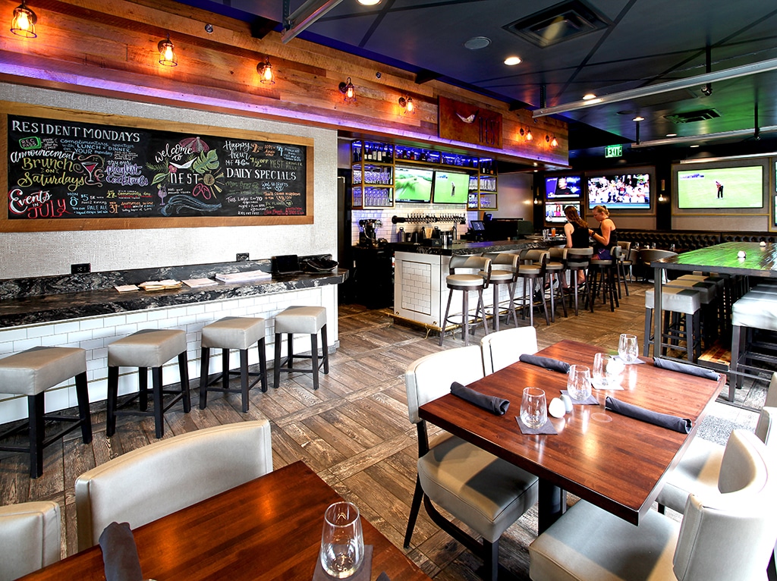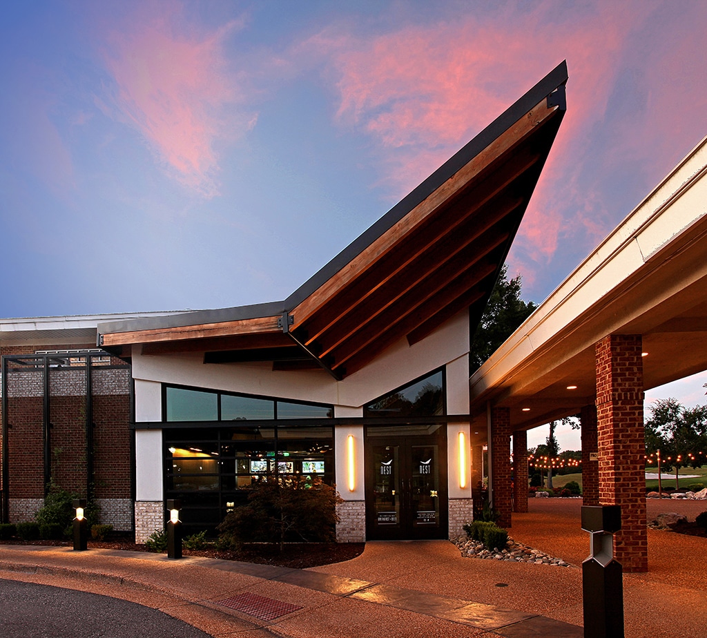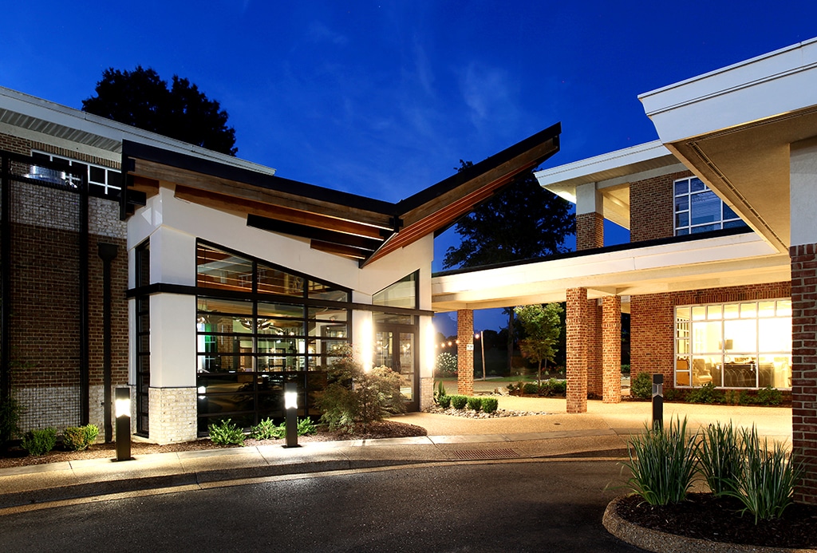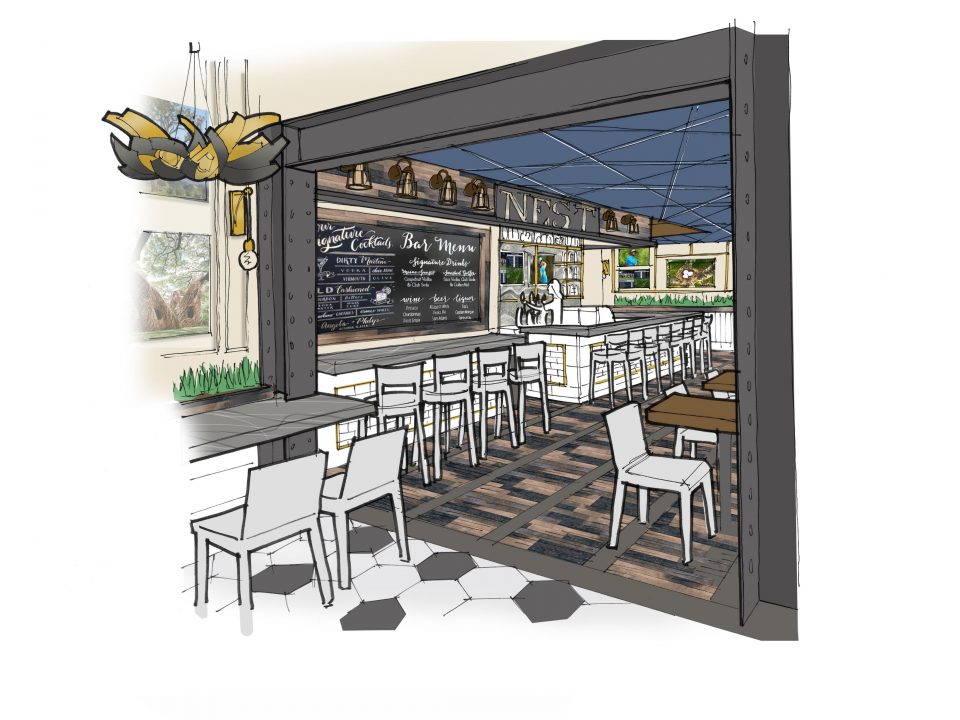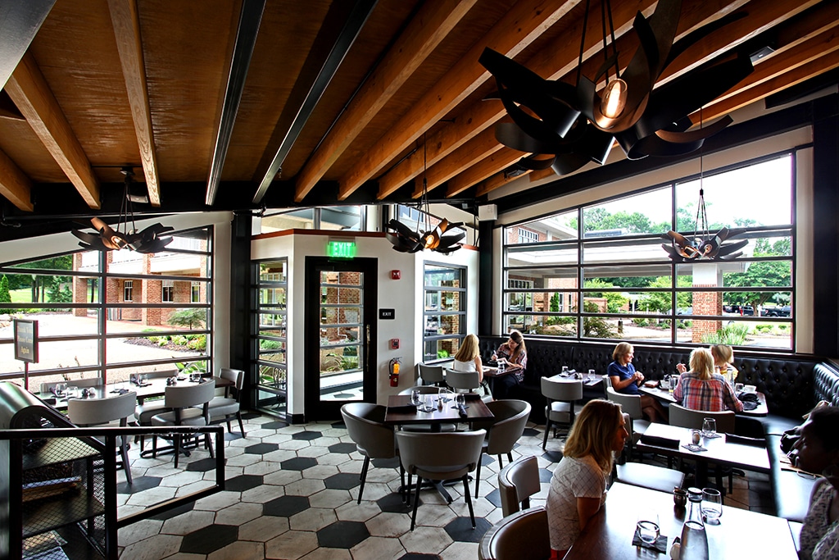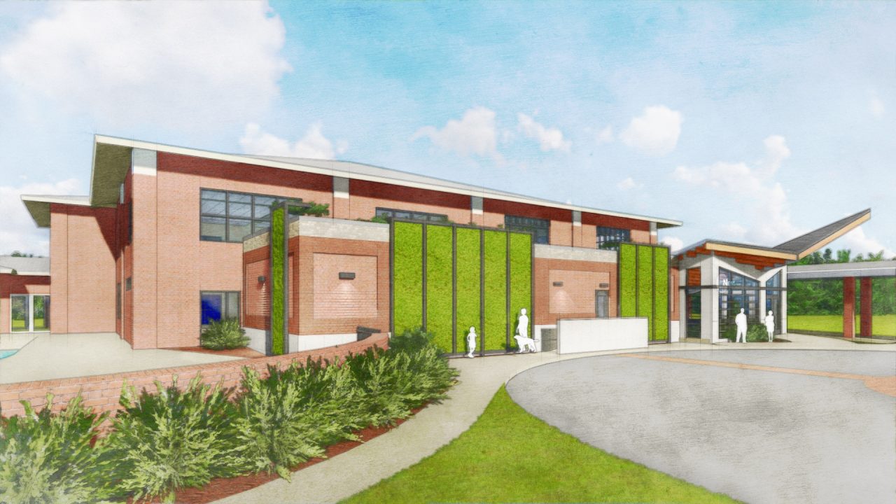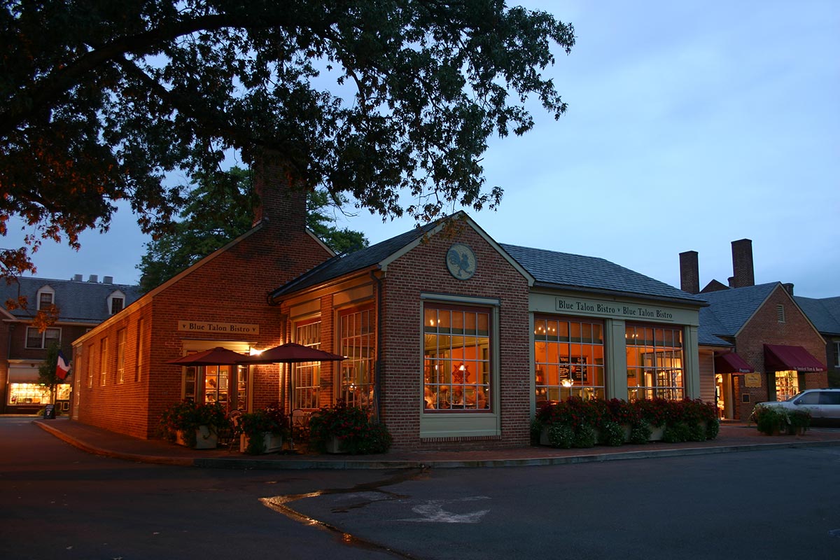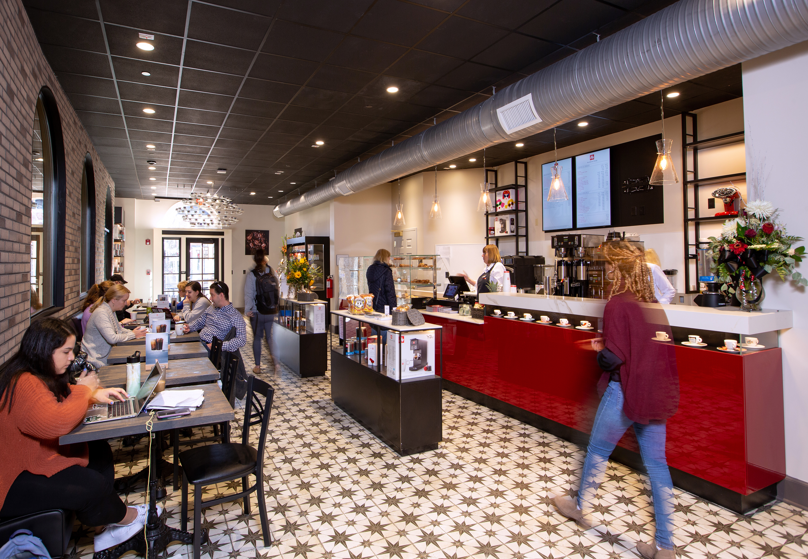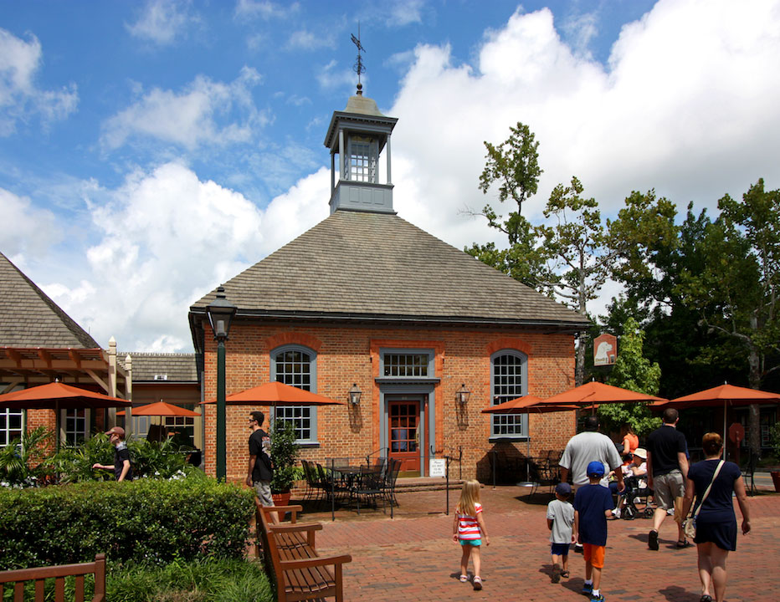PROJECT OVERVIEW
- Newport News, VA
- New 4,000 SF restaurant provides the golf community with multiple options for relaxed dining
- Complete renovation offers a better experience and new gathering options to the surrounding community
- HRACRE Award of Merit for Best Recreation/Entertainment/Hospitality Project

