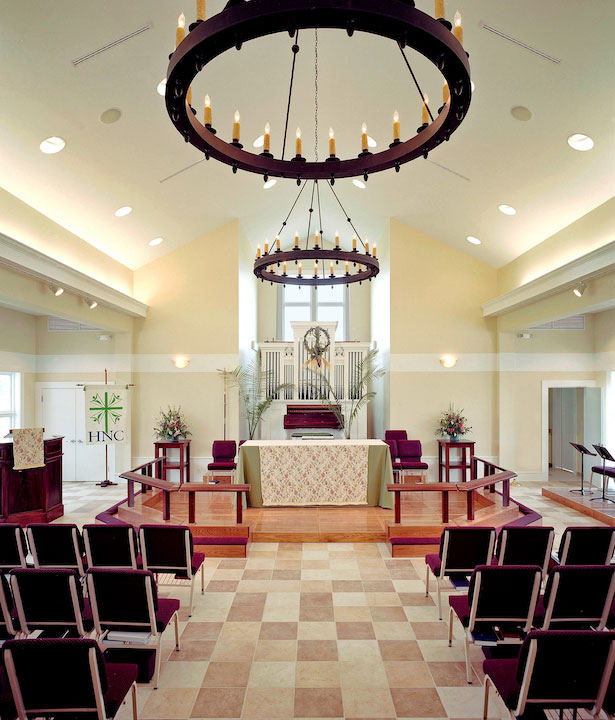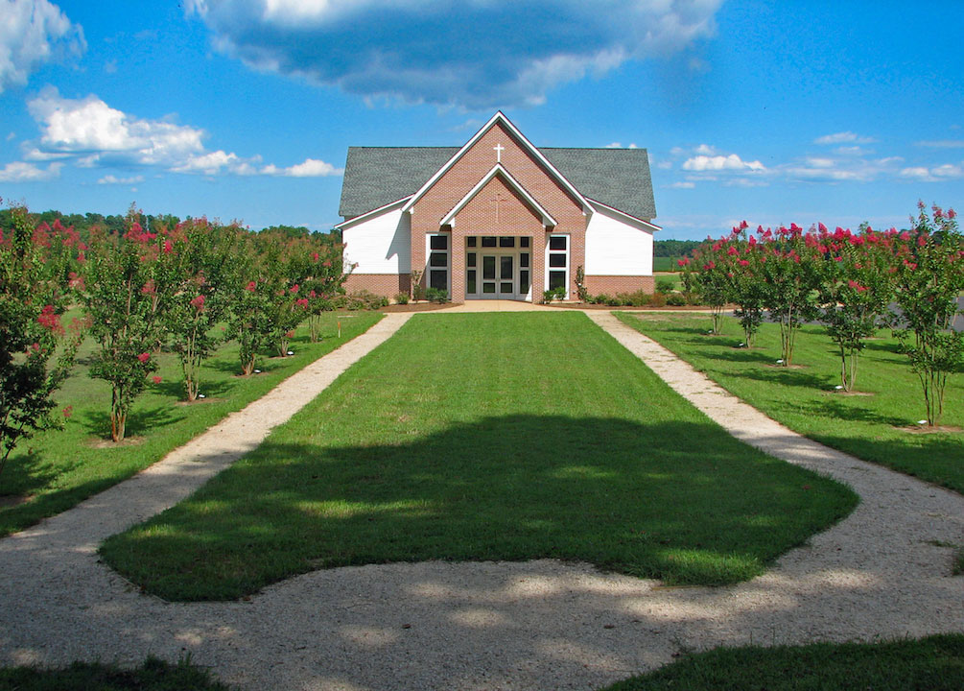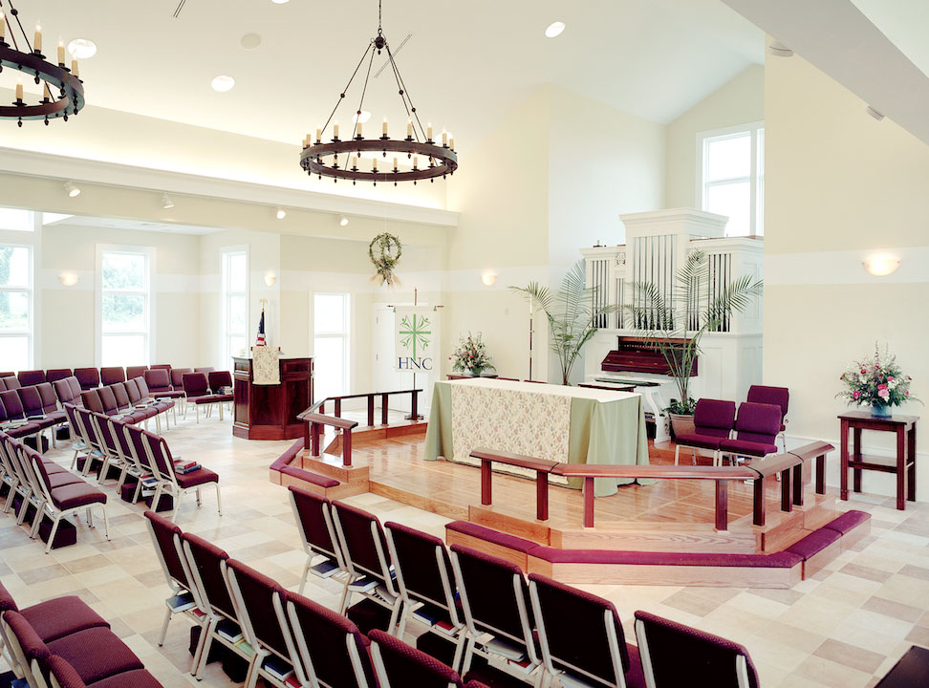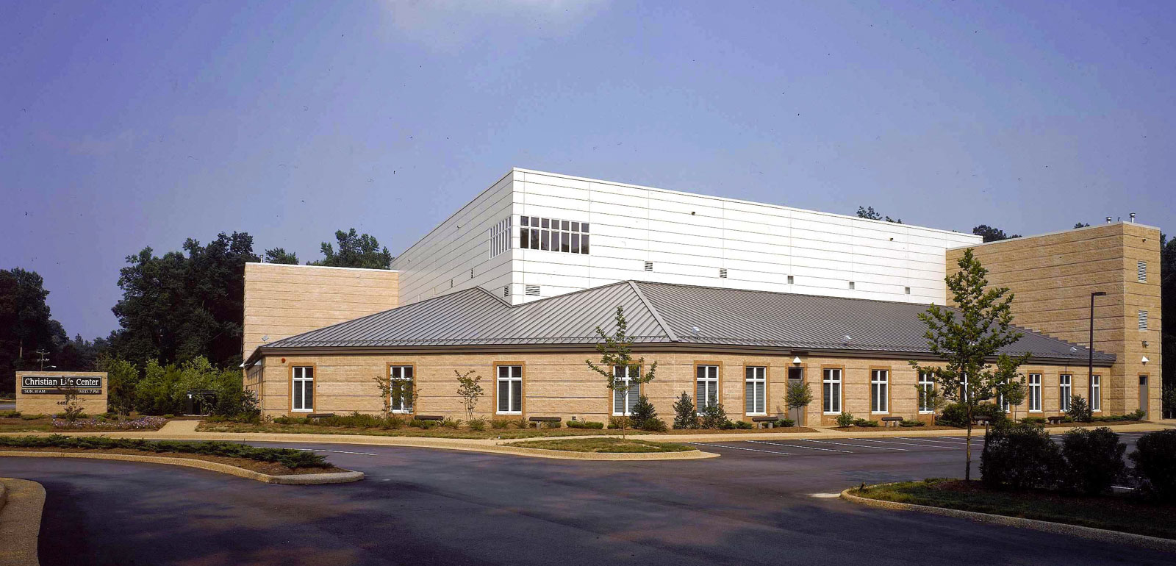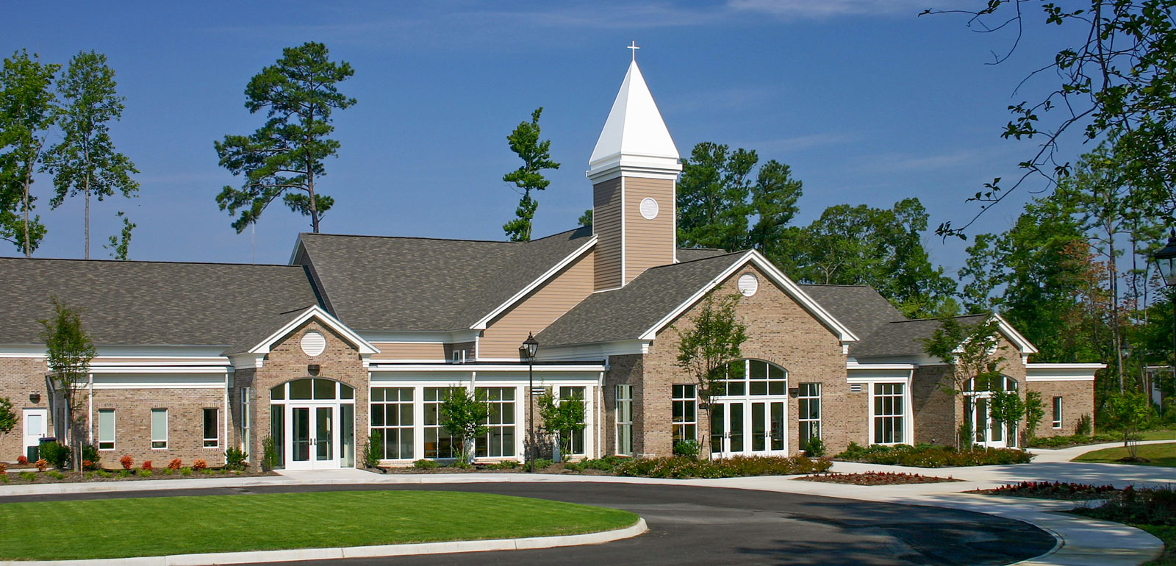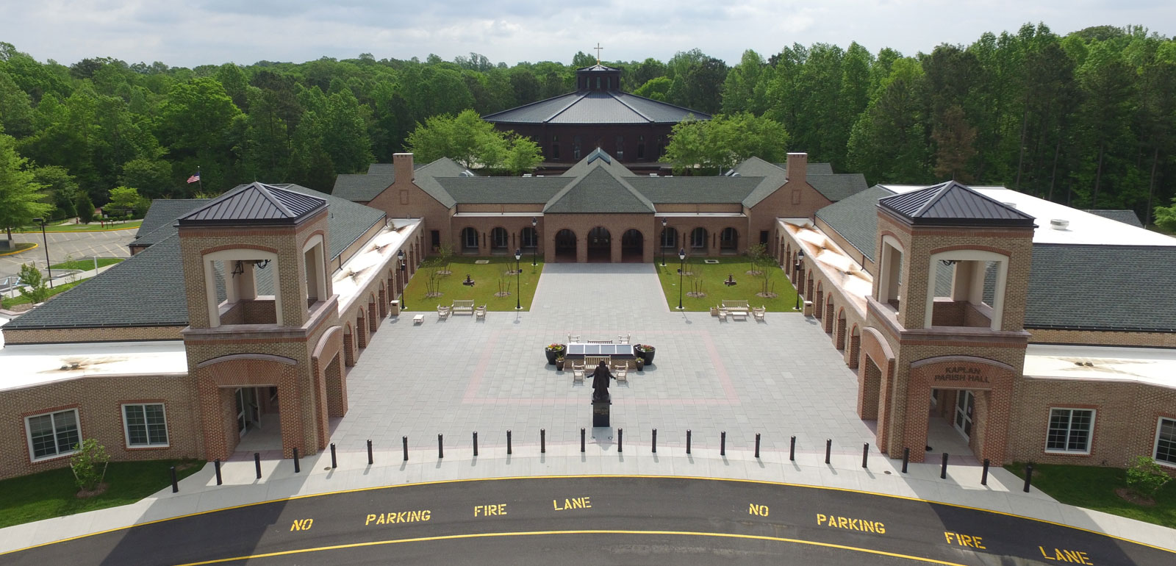PROJECT OVERVIEW
- Toano, VA
- Master planning and design for a rapidly growing congregation
- Phase 1 renovation included a 5,500 SF building with a 200-set worship space
- Flexible sanctuary and narthex can be combined to create a single open space
- Design reflected historic architecture and intimate atmosphere
- Future components of the master plan include a multi-purpose wing, education wing, and large sanctuary

