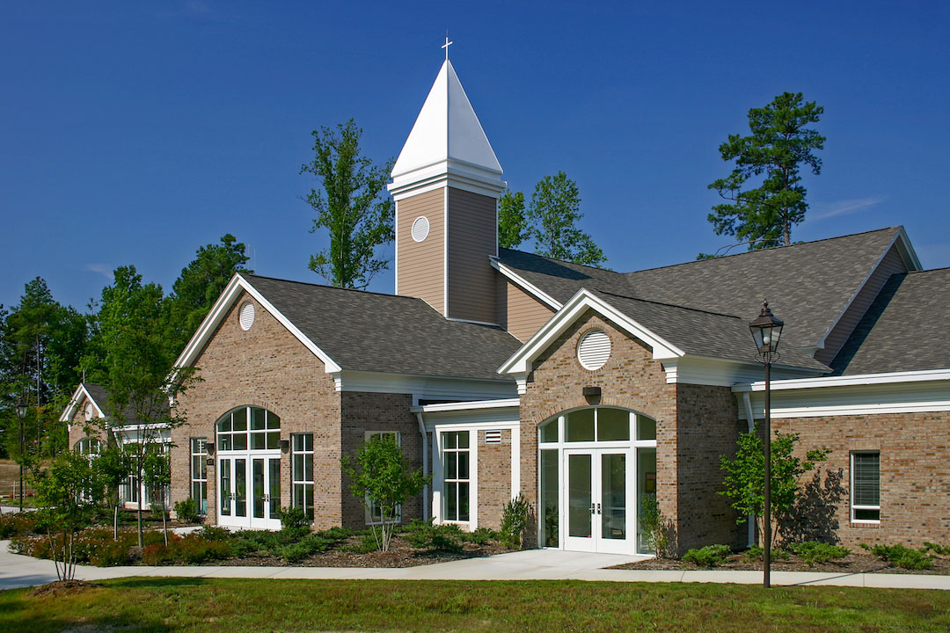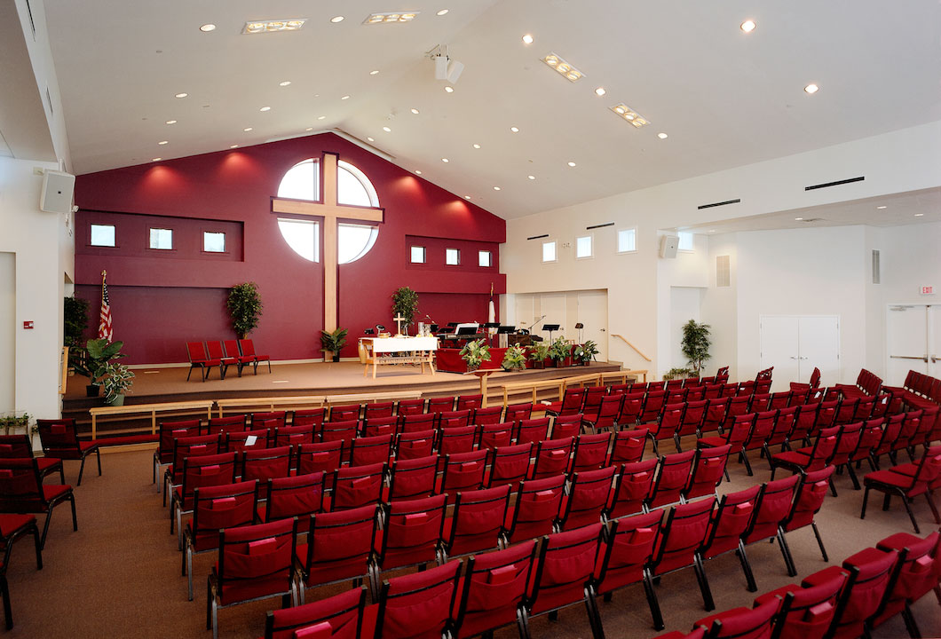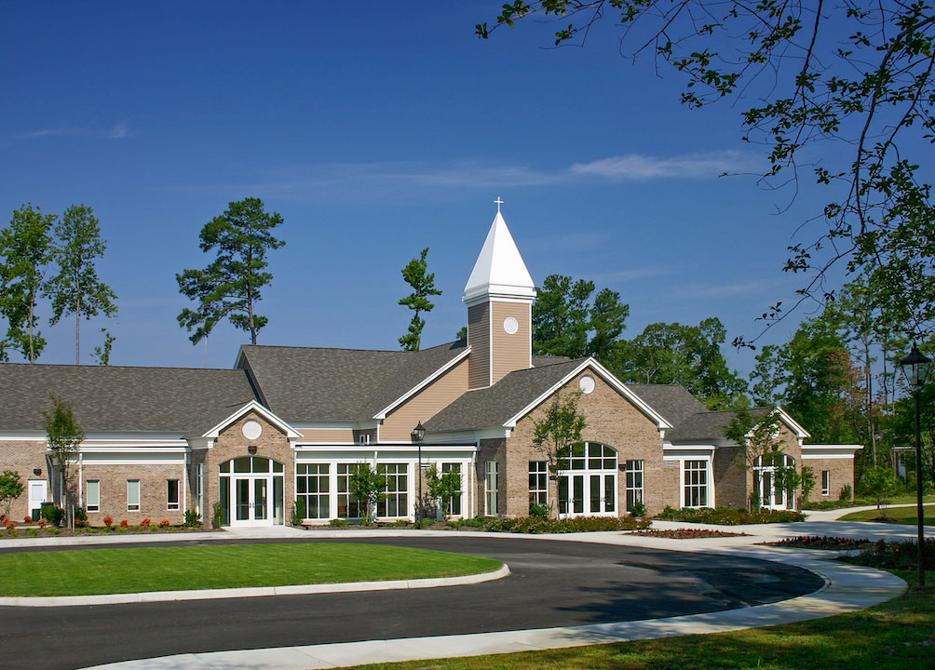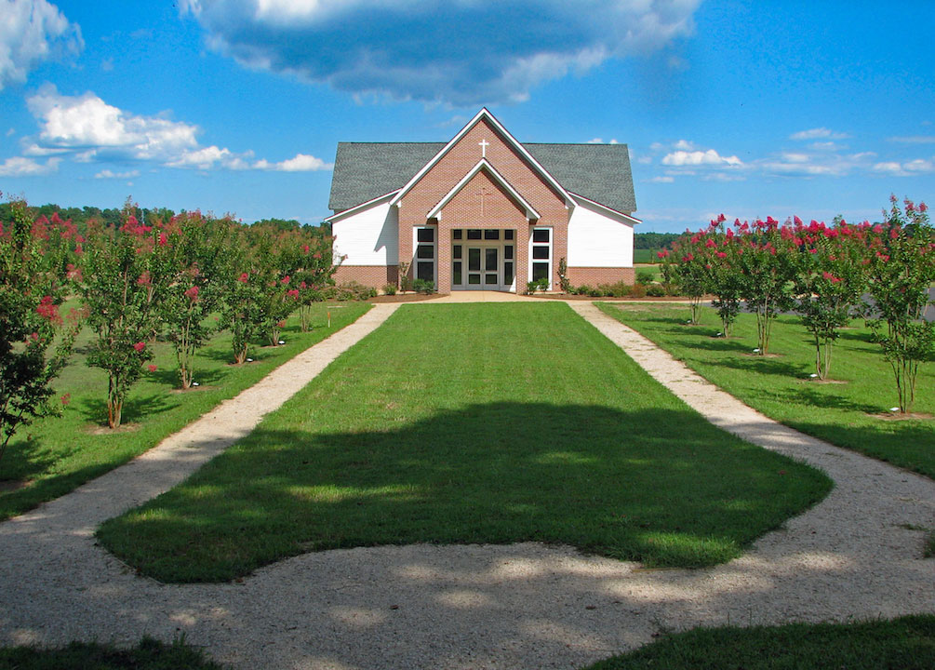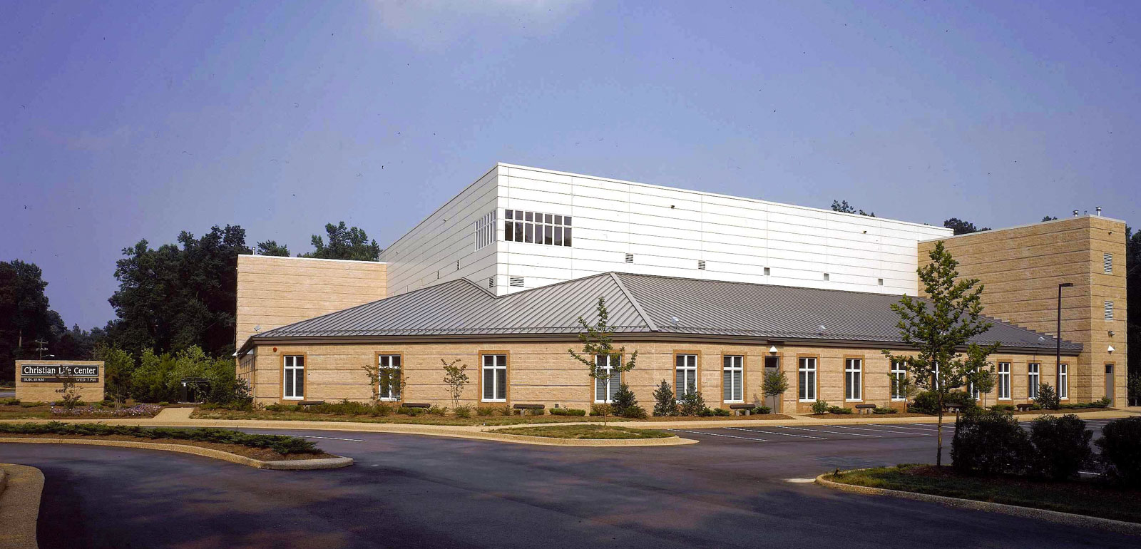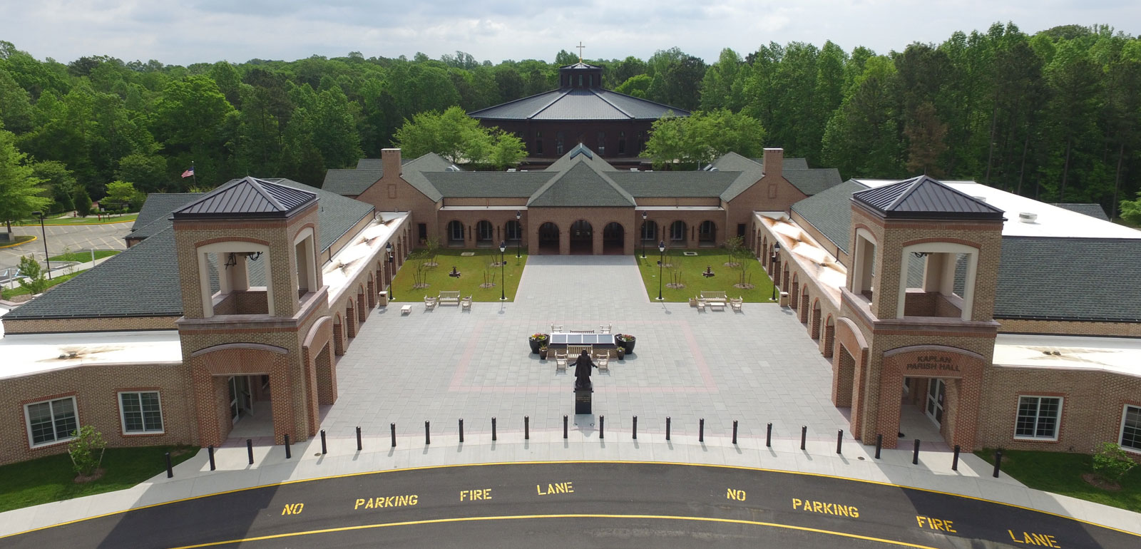PROJECT OVERVIEW
- James City County, VA
- 17,400 SF phase one building that blends contemporary and traditional architecture
- Design includes worship, multi-use, education, and admin space
- Multi-purpose space serves both worship and banquet needs
- Phase two addresses over 60,000 SF of expansion

