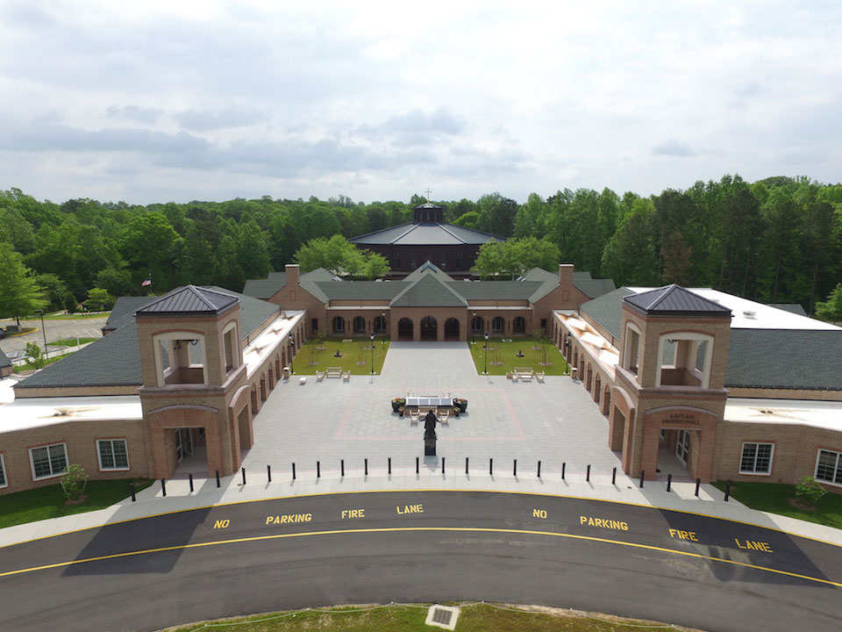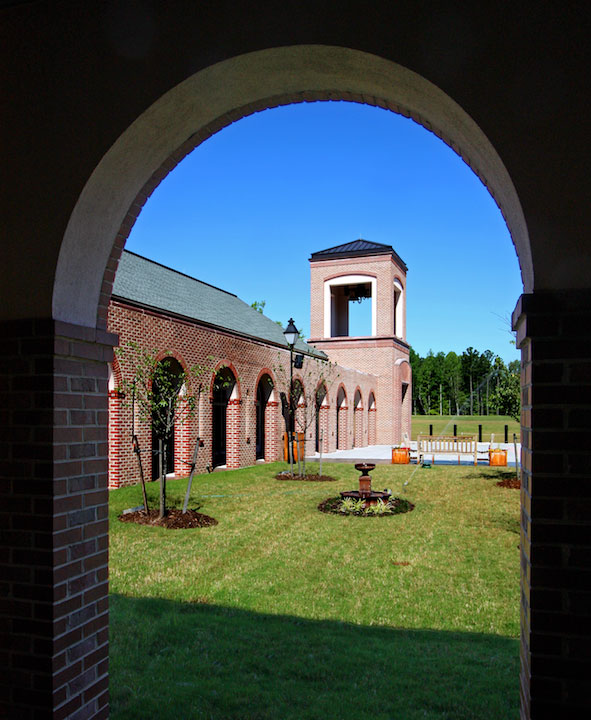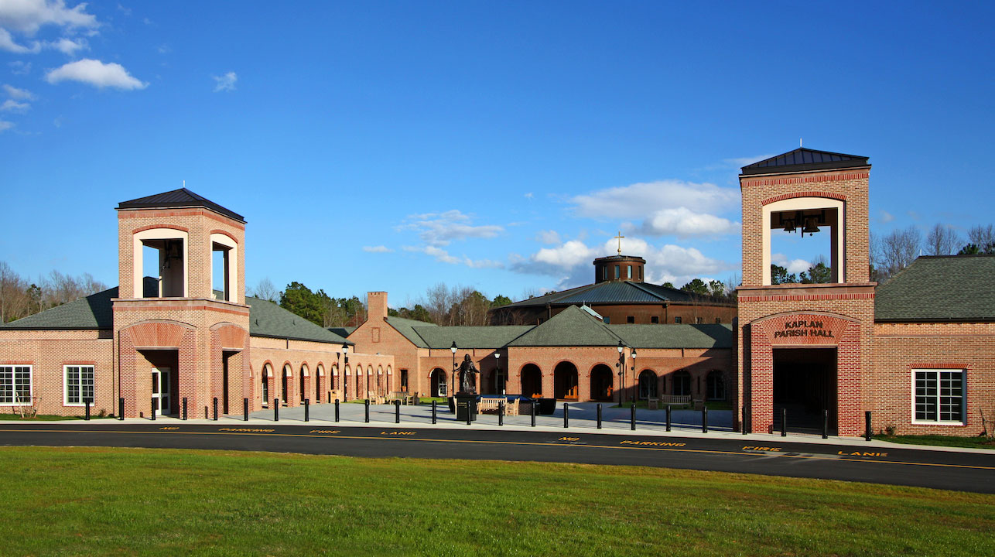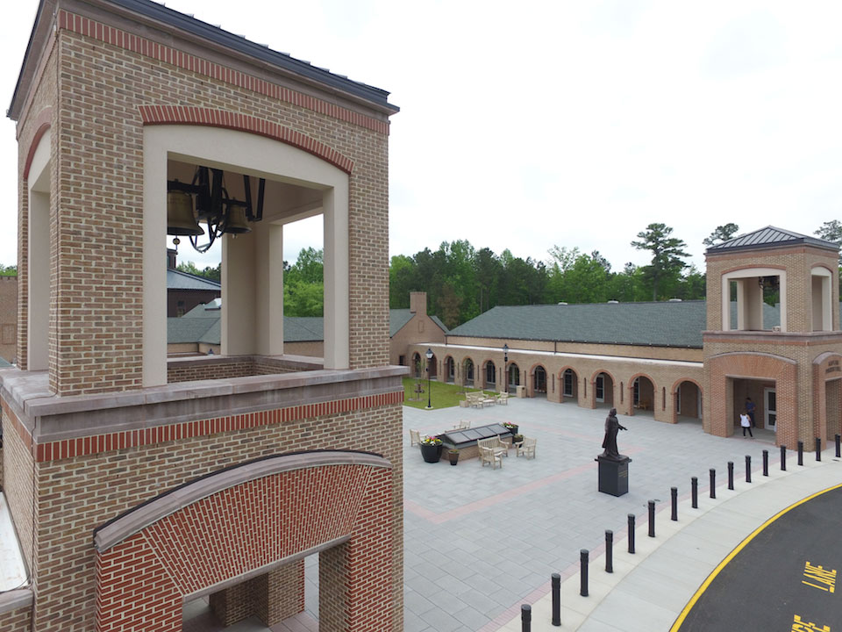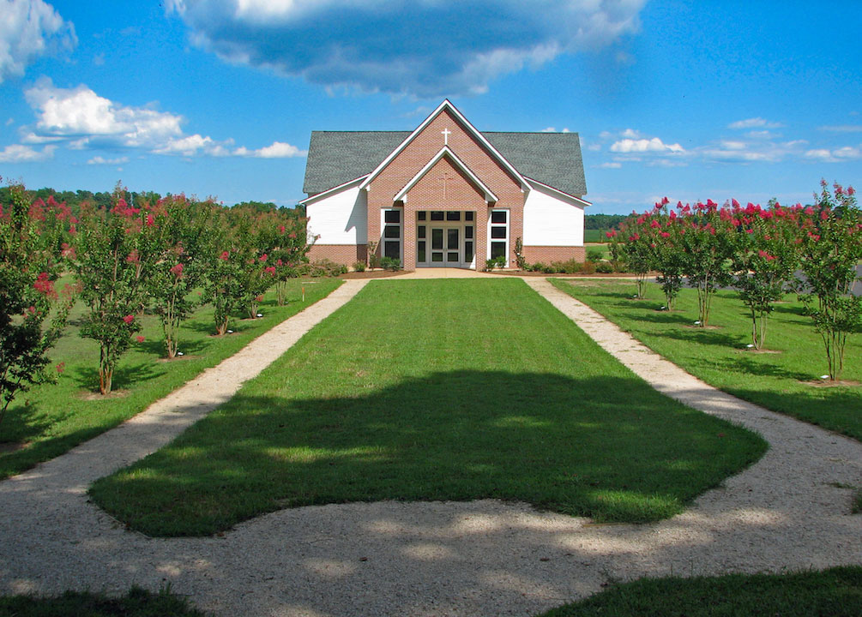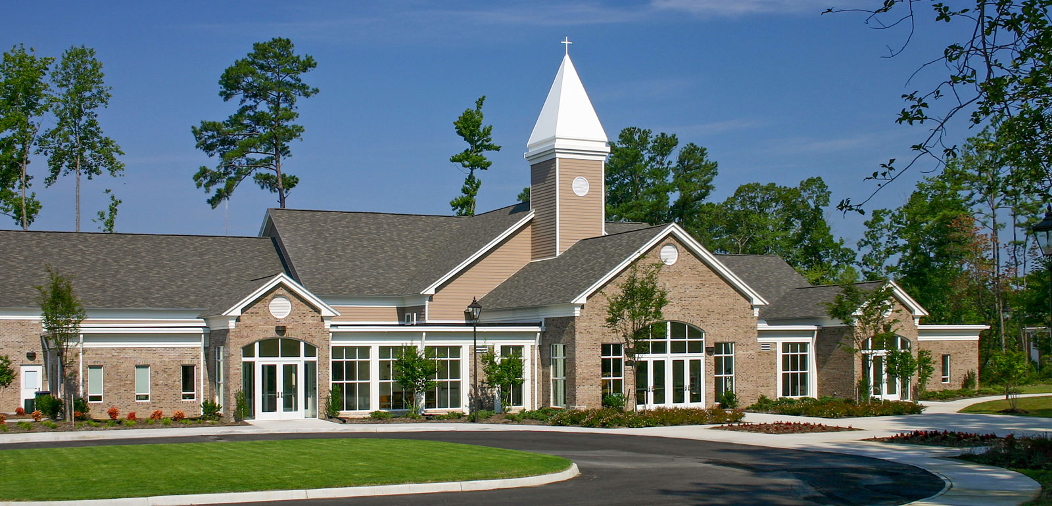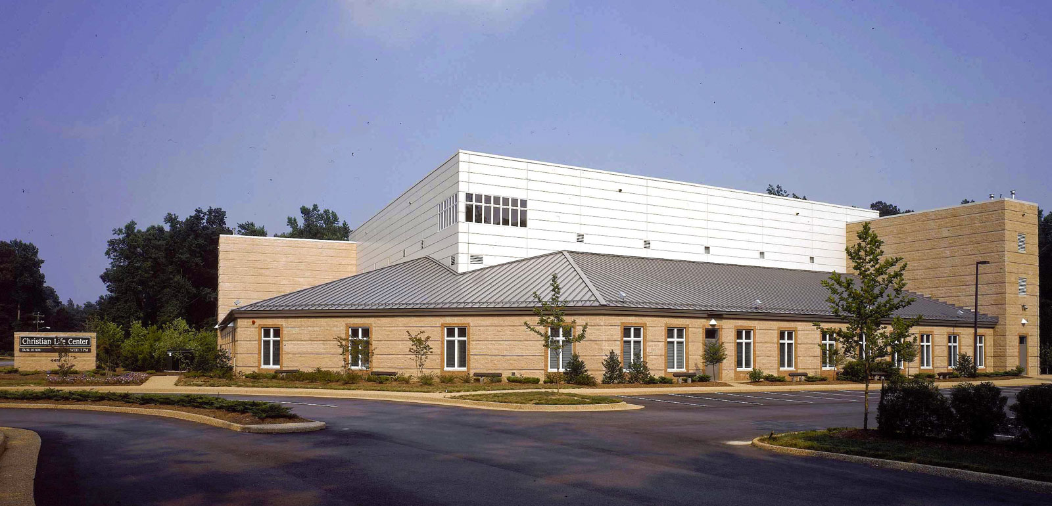PROJECT OVERVIEW
- Williamsburg, VA
- Extensive 37,000 square foot expansion
- Included design for Fellowship Wing, Administration Wing, and Education Wing (under new courtyard)
- Architect for the original building, Kerns Group Architects, was the consulting design architect to GuernseyTingle
- Georgian details nod to the existing Commons
- HRACRE Award of Excellence, Best Institutional/Public Building

