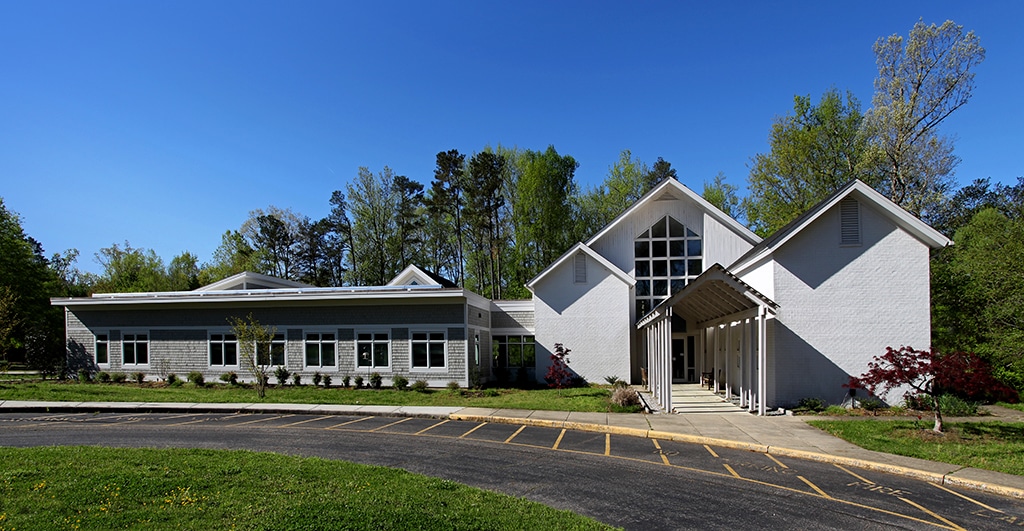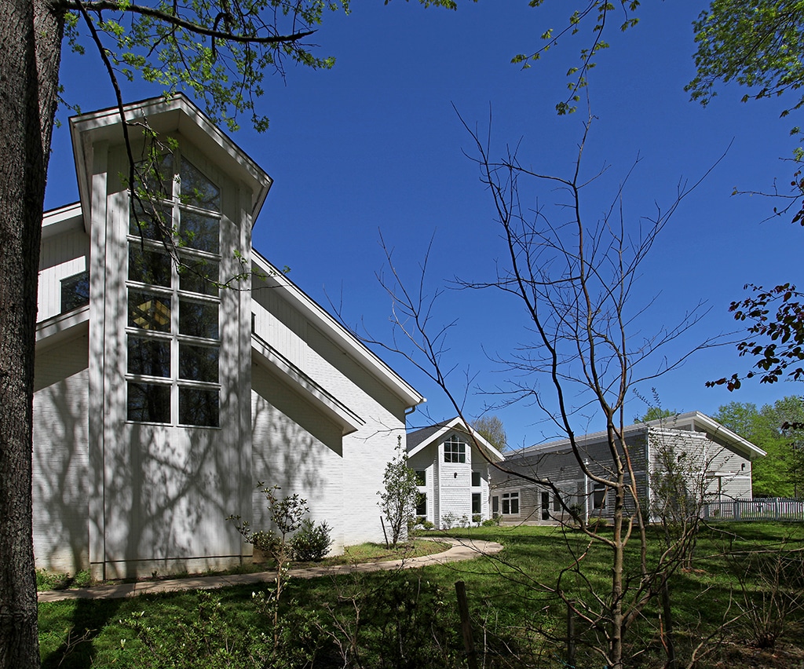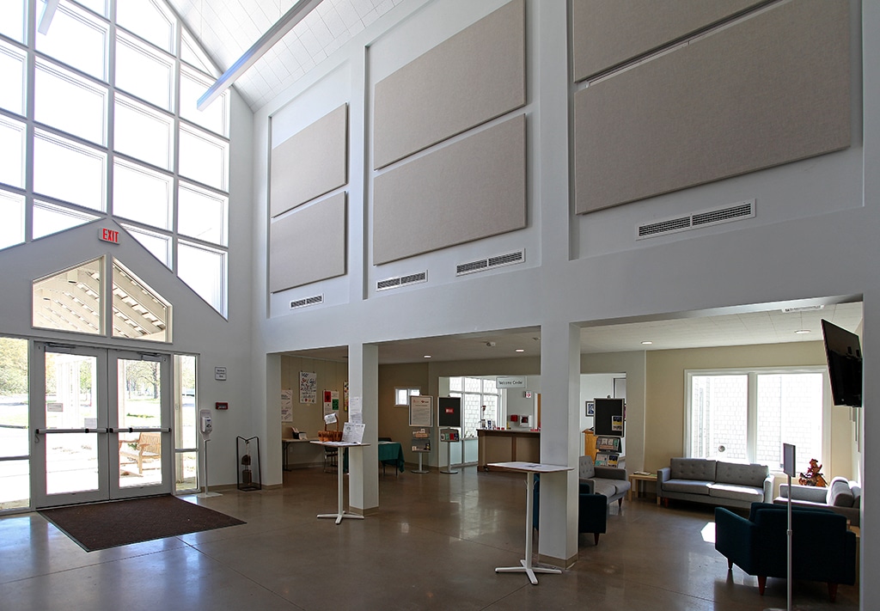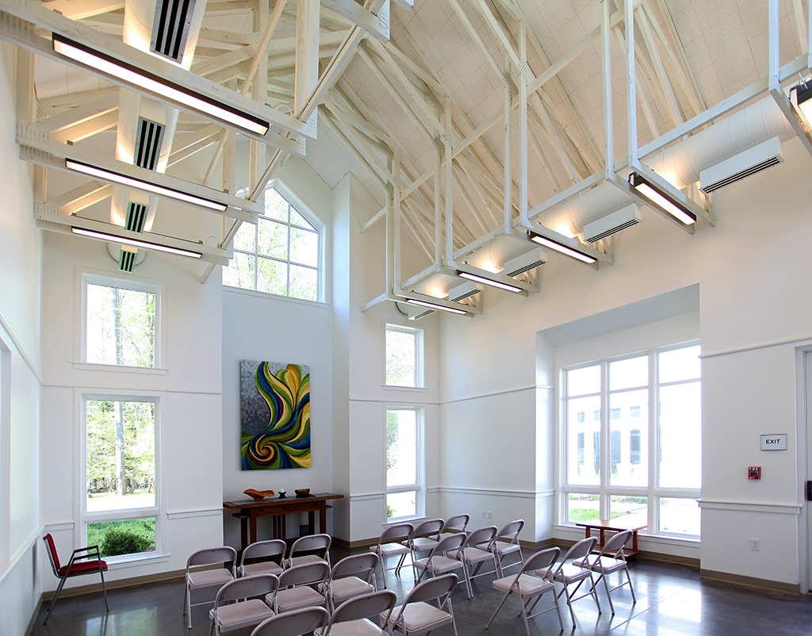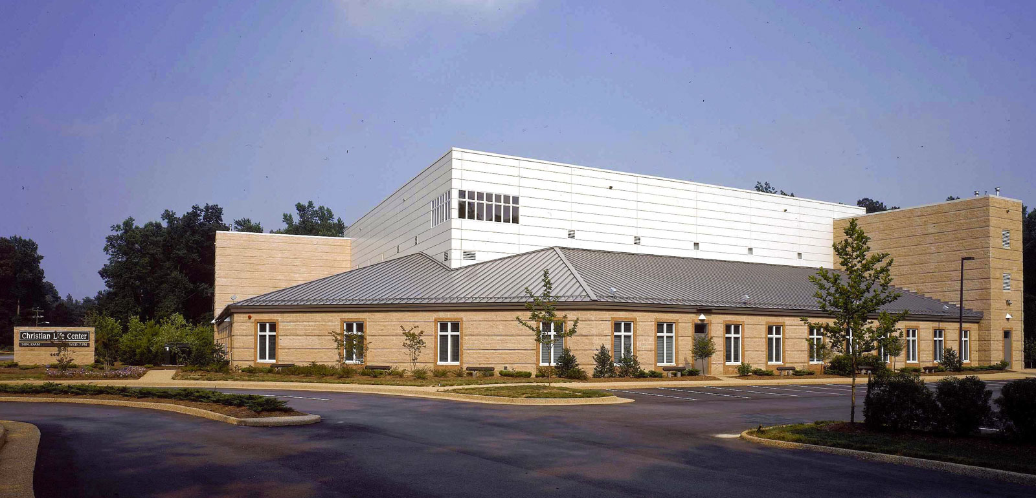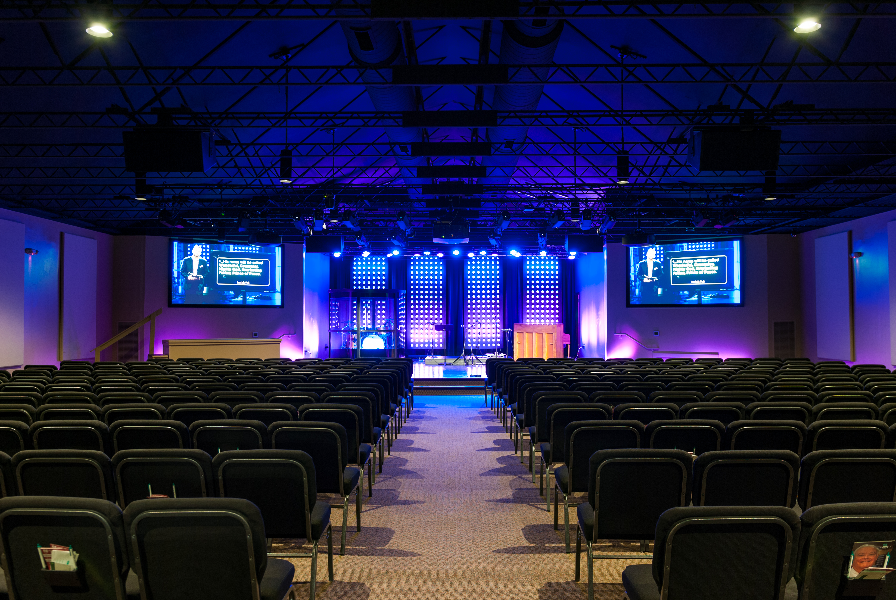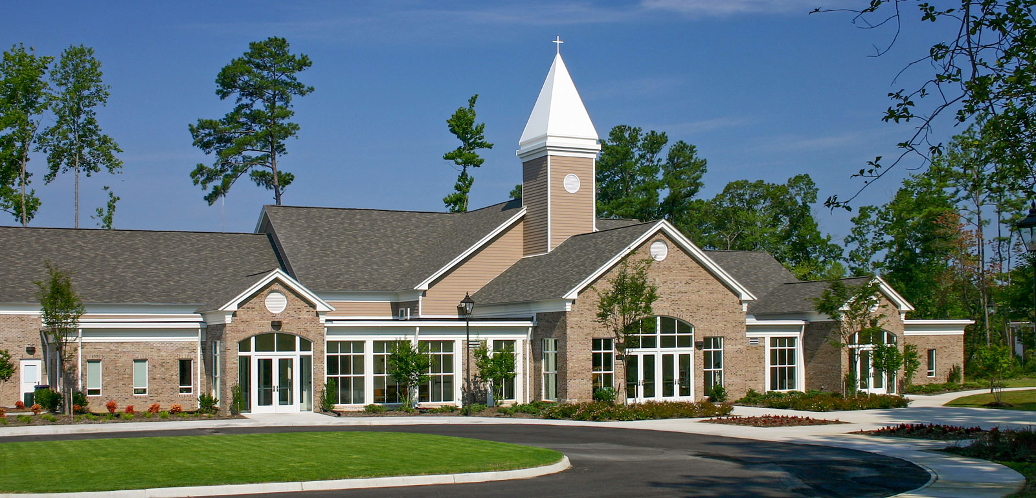PROJECT OVERVIEW
- Williamsburg, VA
- Master Planning and conceptual design incorporating congregation's long-term plan and mission
- Design phase one involved a 7,000 SF addition that brought the Admin, Education, and Sanctuary Wings under one roof
- Renovations to the existing building created an open gathering hall and commercial kitchen
- Flexible design allowed for future "wish list" expansion

